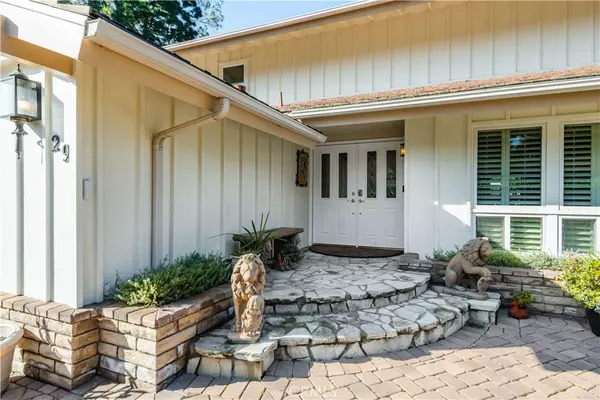$1,850,000
$1,999,000
7.5%For more information regarding the value of a property, please contact us for a free consultation.
29 Aurora DR Rolling Hills Estates, CA 90274
4 Beds
3 Baths
2,352 SqFt
Key Details
Sold Price $1,850,000
Property Type Single Family Home
Sub Type Single Family Residence
Listing Status Sold
Purchase Type For Sale
Square Footage 2,352 sqft
Price per Sqft $786
MLS Listing ID PV22237123
Sold Date 03/17/23
Bedrooms 4
Full Baths 3
HOA Y/N No
Year Built 1963
Lot Size 0.369 Acres
Property Description
An amazing home on a lush tree-lined neighborhood, tucked away in privacy in the coveted Montecillo neighborhood of Rolling Hills Estates. Just a FEW of the many upgrades: All double paned windows with beautiful molding, granite in kitchen, wood floors, newly painted exterior, spacious master bedroom with walk-in closet plus additional closet, private & beautiful patio for entertaining including an inviting natural gas fire-pit, thousands of custom pavers throughout front and backyard, terraced-landscaped path to top of property that is completely irrigated, serene sitting area with magnificent views, room for large RV or pool. Main floor bedroom with full bath. A GEM that has been beautifully maintained and well cared-for. All telephone/utility lines are underground! Accessibility to major freeways/ bridge to Long Beach are only a 10 minute drive while still affording you privacy, tranquility on a cul-de-sac street and access to the distinguished Palos Verdes Peninsula School District and walking distance to the premiere Jack Kramer Club.
Location
State CA
County Los Angeles
Area 165 - Pv Dr North
Zoning RERA20000*
Rooms
Main Level Bedrooms 1
Interior
Interior Features Bedroom on Main Level
Heating Central
Cooling Central Air
Fireplaces Type Family Room, Gas
Fireplace Yes
Laundry Inside
Exterior
Garage Spaces 2.0
Garage Description 2.0
Pool None
Community Features Suburban
View Y/N Yes
View Peek-A-Boo
Attached Garage Yes
Total Parking Spaces 2
Private Pool No
Building
Lot Description 0-1 Unit/Acre, Cul-De-Sac, Sprinkler System
Story 2
Entry Level Two
Sewer Public Sewer
Water Public
Level or Stories Two
New Construction No
Schools
School District Palos Verdes Peninsula Unified
Others
Senior Community No
Tax ID 7551028036
Acceptable Financing Cash, Cash to New Loan, Conventional, Submit
Listing Terms Cash, Cash to New Loan, Conventional, Submit
Financing Cash to New Loan
Special Listing Condition Trust
Read Less
Want to know what your home might be worth? Contact us for a FREE valuation!

Our team is ready to help you sell your home for the highest possible price ASAP

Bought with Marianna Smith • Redfin Corporation






