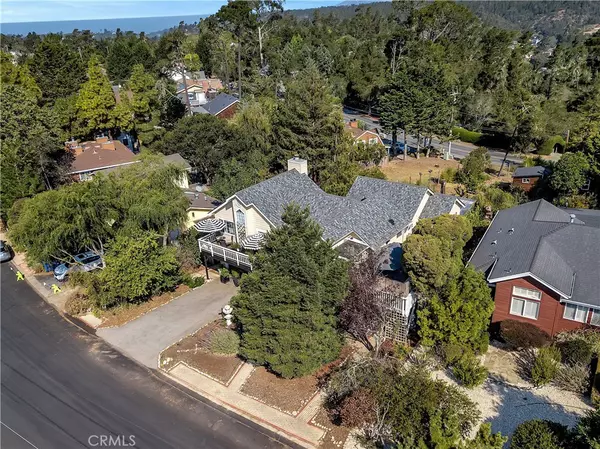$1,080,000
$1,080,000
For more information regarding the value of a property, please contact us for a free consultation.
3061 Wood DR Cambria, CA 93428
3 Beds
3 Baths
2,040 SqFt
Key Details
Sold Price $1,080,000
Property Type Single Family Home
Sub Type Single Family Residence
Listing Status Sold
Purchase Type For Sale
Square Footage 2,040 sqft
Price per Sqft $529
MLS Listing ID NS23010185
Sold Date 03/01/23
Bedrooms 3
Full Baths 2
Half Baths 1
HOA Y/N No
Year Built 1987
Lot Size 5,227 Sqft
Property Description
Coastal Retreat - Beautiful Home situated in the quaint historic Village of Cambria “Pines by the Sea”. Just a few miles from the celebrated Moonstone Beach, the area is full of natural beauty including coastal preserves and distant mountain views as well as year-round outdoor activities including nearby coastal biking and hiking trails. The home boasts mature landscaping and four decks for taking in the tranquility. Brand new engineered hardwood floors throughout main living areas and guest room. Included on the street level of this home resides two bedrooms, a full bath, sunroom and entrance to the 2-car garage with a laundry area. The primary suite is private within its own wing located on the second level. The master suite includes a full bathroom with dual sinks and the generous size allows for a separate sitting area in the master bedroom. The upper level presents a large living room with a gas fireplace for rustic ambiance and a baby-grand piano. A high vaulted wood ceiling, and a multitude of picturesque windows allow an abundance of natural light to envelope the room. A pass-through bar enhances the area with functionality when hosting gatherings. The intimate dining room is surrounded by beautiful windows and sits off the kitchen for the chef's ease. A broad exterior deck spanning the length of the kitchen and dining area offers lounging and creates an entertaining extension for taking brunch with family and friends. Fragrant jasmine flanks the side of the yard. Just down the path, towards the rear of the home is a temperate storage room large enough for a wine cellar. A large home gym and spa room features a sauna, an elliptical as well as weight bench and large TV. Citrus trees dripping with zesty lemons line the rear yard. Tucked in the corner of the back yard is a new upscale large shed for storage or a conversion room. Perfect as a primary, vacation, or even a 2nd home, this escape has much to offer!
Location
State CA
County San Luis Obispo
Area Camb - Cambria
Zoning RMF
Rooms
Other Rooms Shed(s)
Main Level Bedrooms 2
Interior
Interior Features Wet Bar, Balcony, Primary Suite
Heating Forced Air
Cooling None
Flooring Carpet, Wood
Fireplaces Type Living Room
Fireplace Yes
Appliance Dishwasher, Gas Oven, Gas Range, Microwave
Laundry In Garage
Exterior
Garage Driveway
Garage Spaces 2.0
Garage Description 2.0
Fence Wood
Pool None
Community Features Suburban
View Y/N Yes
View Trees/Woods
Roof Type Shingle
Porch Deck
Parking Type Driveway
Attached Garage Yes
Total Parking Spaces 2
Private Pool No
Building
Lot Description Back Yard
Story Two
Entry Level Two
Foundation Raised
Sewer Public Sewer
Water Public
Level or Stories Two
Additional Building Shed(s)
New Construction No
Schools
School District Coast Unified
Others
Senior Community No
Tax ID 023471012
Acceptable Financing Cash, Conventional
Listing Terms Cash, Conventional
Financing Conventional
Special Listing Condition Standard
Read Less
Want to know what your home might be worth? Contact us for a FREE valuation!

Our team is ready to help you sell your home for the highest possible price ASAP

Bought with Lizette Belmonte • Big Block Realty






