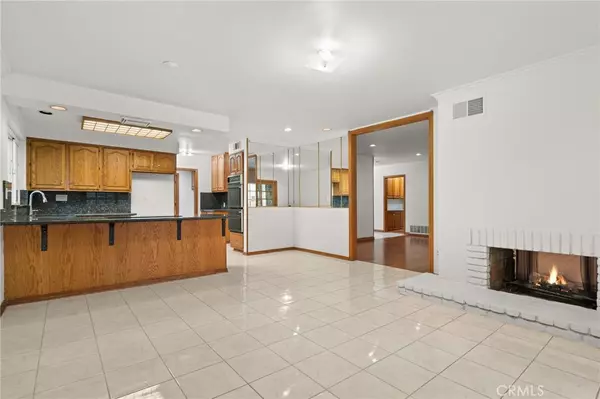$1,100,000
$1,175,000
6.4%For more information regarding the value of a property, please contact us for a free consultation.
20041 Septo ST Chatsworth, CA 91311
5 Beds
3 Baths
2,529 SqFt
Key Details
Sold Price $1,100,000
Property Type Single Family Home
Sub Type Single Family Residence
Listing Status Sold
Purchase Type For Sale
Square Footage 2,529 sqft
Price per Sqft $434
MLS Listing ID SR23000254
Sold Date 02/27/23
Bedrooms 5
Full Baths 3
HOA Y/N No
Year Built 1967
Lot Size 0.281 Acres
Property Description
Set in a splendid residential neighborhood, this is a fantastic Chatsworth abode that anyone would be proud to call their own! A brick pathway and lushly landscaped lawn lead to the freshly painted facade adding delightful curb appeal. Step in through dual entry doors to discover an expansive layout filled with luxurious finishes, including gleaming tile and upgraded wood-style flooring. Newly painted walls in neutral tones juxtapose against woodwork found throughout. Keep warm by the stone fireplace in the large living room while soaking up gorgeous backyard views. Nearby, your kitchen provides ample cabinetry, modern appliances, and a sleek countertop affording generous prep room. Experience the substantial proportions of your comfortable bedrooms flooded with natural light through well-sized windows. The primary bath treats you to dual sinks and plentiful storage. Outside, entertain guests in style on the brick paver patio. To beat the heat, take a dip in the refreshing swimming pool. Other features include a laundry room, attached garage, and close proximity to schools, restaurants, and shops. Come for a tour today!
Location
State CA
County Los Angeles
Area Cht - Chatsworth
Zoning LARE11
Rooms
Main Level Bedrooms 5
Interior
Interior Features All Bedrooms Down, Main Level Primary
Cooling Central Air
Flooring Laminate
Fireplaces Type None
Fireplace No
Appliance Gas Oven
Laundry Laundry Room
Exterior
Garage Spaces 2.0
Garage Description 2.0
Pool Private
Community Features Suburban, Sidewalks
View Y/N Yes
View Neighborhood
Attached Garage Yes
Total Parking Spaces 2
Private Pool Yes
Building
Lot Description 0-1 Unit/Acre
Story 1
Entry Level One
Sewer Public Sewer
Water Public
Level or Stories One
New Construction No
Schools
School District Los Angeles Unified
Others
Senior Community No
Tax ID 2726003054
Acceptable Financing Cash, Conventional
Listing Terms Cash, Conventional
Financing Conventional
Special Listing Condition Probate Listing
Read Less
Want to know what your home might be worth? Contact us for a FREE valuation!

Our team is ready to help you sell your home for the highest possible price ASAP

Bought with Jack Sorfazian • Agents of LA Inc.





