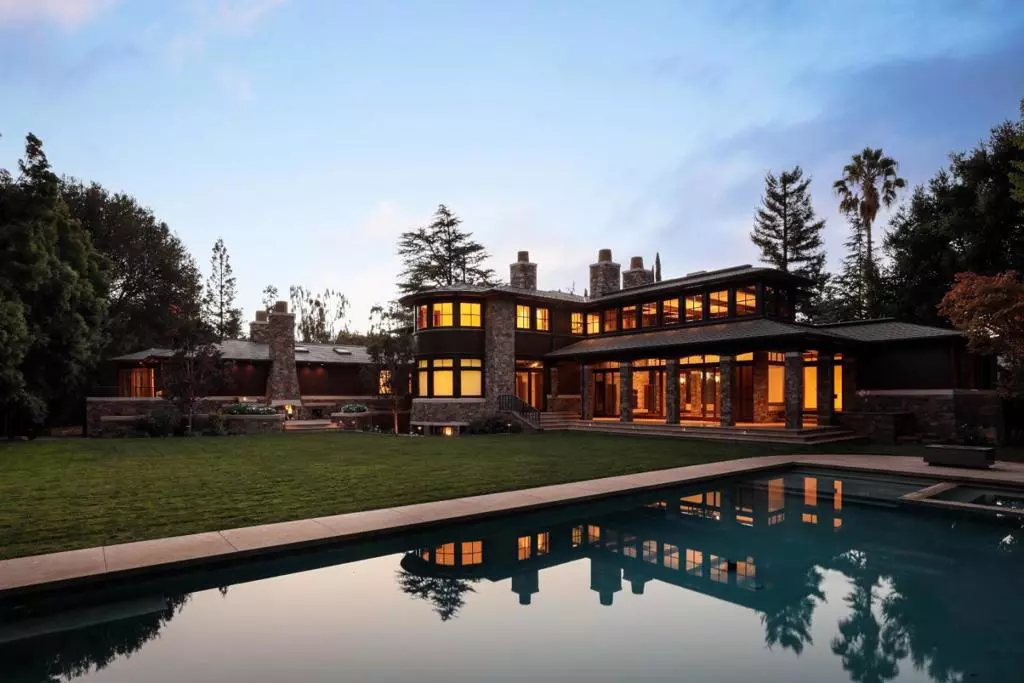$13,000,000
$14,288,000
9.0%For more information regarding the value of a property, please contact us for a free consultation.
47 View ST Los Altos, CA 94022
5 Beds
8 Baths
10,502 SqFt
Key Details
Sold Price $13,000,000
Property Type Single Family Home
Sub Type Single Family Residence
Listing Status Sold
Purchase Type For Sale
Square Footage 10,502 sqft
Price per Sqft $1,237
MLS Listing ID ML81916581
Sold Date 02/16/23
Bedrooms 5
Full Baths 5
Half Baths 3
HOA Y/N No
Year Built 2004
Lot Size 1.080 Acres
Property Description
This remarkable estate is the crown jewel of Los Altos. The home embodies classic details that weave together all-natural materials, including hand-cut stone & Honduran mahogany. Its many signature rounded walls of windows & glass doors are all custom-made. Its expansive rooms & beautiful grounds are perfect for a busy executive, & easily accommodate large or multi-generational families & today's work from- home needs. The centrally located living room has been enhanced with discreet cinema-quality equipment housed in beautiful mahogany cabinetry allowing transformation into an optional theatre complementing the original lower-level theatre. Multiple options for music & office space, a gym, recreation room, game room, & a tremendous wine cellar. 5 bedrooms, 5 full baths, & 3 half-baths in the main residence plus a 1-bedroom, 1-bath Accessory Dwelling Unit (ADU). Pool & spa on the very private grounds of approximately 1.08 acres along with a fireplace, fire pit, & barbecue center.
Location
State CA
County Santa Clara
Area 699 - Not Defined
Zoning R1
Interior
Interior Features Breakfast Bar, Breakfast Area, Utility Room, Wine Cellar
Heating Central, Fireplace(s)
Cooling Central Air
Flooring Carpet, Stone, Wood
Fireplaces Type Family Room, Living Room, Outside
Fireplace Yes
Appliance Barbecue, Dishwasher, Freezer, Gas Cooktop, Disposal, Ice Maker, Microwave, Refrigerator, Range Hood, Self Cleaning Oven
Laundry Gas Dryer Hookup
Exterior
Garage Electric Vehicle Charging Station(s), Guest, Gated
Garage Spaces 4.0
Garage Description 4.0
Fence Wood
Pool Heated, In Ground, Pool Cover
Utilities Available Natural Gas Available
Roof Type Other
Parking Type Electric Vehicle Charging Station(s), Guest, Gated
Attached Garage Yes
Total Parking Spaces 6
Building
Story 2
Foundation Permanent, Pillar/Post/Pier, Quake Bracing
Sewer Public Sewer
Water Public, Well
New Construction No
Schools
Elementary Schools Other
Middle Schools Other
High Schools Los Altos
School District Other
Others
Tax ID 16737010
Security Features Fire Sprinkler System
Financing Cash
Special Listing Condition Standard
Read Less
Want to know what your home might be worth? Contact us for a FREE valuation!

Our team is ready to help you sell your home for the highest possible price ASAP

Bought with Min Hui • Abacus Financial Services Inc






