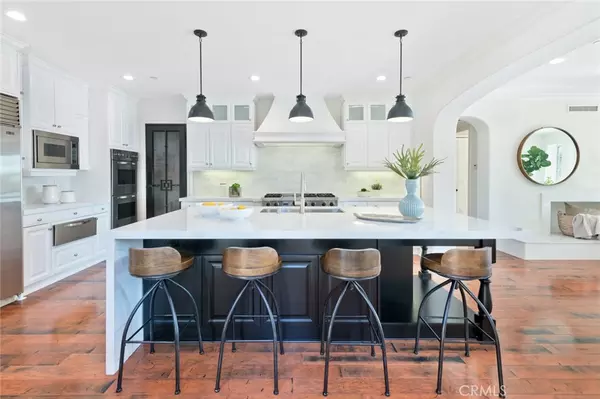$4,825,000
$4,988,000
3.3%For more information regarding the value of a property, please contact us for a free consultation.
25 BLUE SUMMIT Irvine, CA 92603
5 Beds
6 Baths
4,620 SqFt
Key Details
Sold Price $4,825,000
Property Type Single Family Home
Sub Type Single Family Residence
Listing Status Sold
Purchase Type For Sale
Square Footage 4,620 sqft
Price per Sqft $1,044
Subdivision Amberhill (Ambh)
MLS Listing ID OC22182425
Sold Date 01/25/23
Bedrooms 5
Full Baths 5
Half Baths 1
Condo Fees $515
Construction Status Updated/Remodeled,Turnkey
HOA Fees $515/mo
HOA Y/N Yes
Year Built 2003
Lot Size 10,031 Sqft
Property Description
Rarely are homes presented with such an extensive list of desirable features! This ocean view pool home sits inside one of Irvine’s most exclusive guard-gated communities of The Summit at Turtle Ridge and offers sunset ocean views absent of road noise. You’ll enjoy a sprawling floor plan of more than 4,600 square feet composed of five bedrooms and five baths - all en-suite, including a main level bedroom with French doors opening to the pool and a grand master suite with its own private balcony and sizeable retreat completed with custom built-ins making for a perfect home office space. The freshly renovated kitchen comes equipped with professional-grade appliances, a new waterfall edge countertop, modern light fixtures, a tiled backsplash, and an oversized center island with bar top style seating. Conveniently located to the award-winning TVT, Vista Verde, and the renowned University High School, accompanied by unrivaled community amenities such as multiple pools, clubhouse, fitness facility, theatre room, and more, this home checks nearly all the boxes for even the most discerning buyers.
Location
State CA
County Orange
Area Trg - Turtle Ridge
Rooms
Other Rooms Gazebo
Main Level Bedrooms 1
Interior
Interior Features Built-in Features, Balcony, Cathedral Ceiling(s), High Ceilings, In-Law Floorplan, Multiple Staircases, Open Floorplan, Pantry, Quartz Counters, Recessed Lighting, Two Story Ceilings, Unfurnished, Wired for Data, Wired for Sound, Bedroom on Main Level, Primary Suite, Walk-In Pantry, Walk-In Closet(s)
Heating Central
Cooling Central Air
Fireplaces Type Family Room, Living Room
Fireplace Yes
Laundry Inside, Laundry Room
Exterior
Exterior Feature Barbecue
Garage Direct Access, Driveway, Garage Faces Front, Garage
Garage Spaces 3.0
Garage Description 3.0
Fence Block
Pool In Ground, Lap, Private, Association
Community Features Curbs, Hiking, Park, Storm Drain(s), Street Lights, Suburban, Sidewalks
Amenities Available Clubhouse, Controlled Access, Fitness Center, Fire Pit, Meeting Room, Management, Outdoor Cooking Area, Barbecue, Picnic Area, Playground, Pool, Recreation Room, Guard, Spa/Hot Tub, Security, Trail(s)
View Y/N Yes
View Canyon, Ocean, Trees/Woods
Roof Type Spanish Tile
Porch Stone
Parking Type Direct Access, Driveway, Garage Faces Front, Garage
Attached Garage Yes
Total Parking Spaces 7
Private Pool Yes
Building
Lot Description Back Yard, Front Yard
Story 2
Entry Level Two
Foundation Slab
Sewer Public Sewer
Water Public
Architectural Style Mediterranean
Level or Stories Two
Additional Building Gazebo
New Construction No
Construction Status Updated/Remodeled,Turnkey
Schools
Elementary Schools Vista Verde
Middle Schools Vista Verde
High Schools University
School District Irvine Unified
Others
HOA Name The Summit at Turtle Ridge
HOA Fee Include Pest Control
Senior Community No
Tax ID 47837103
Security Features Gated with Attendant,24 Hour Security,Smoke Detector(s)
Acceptable Financing Cash to New Loan
Listing Terms Cash to New Loan
Financing Cash
Special Listing Condition Standard
Read Less
Want to know what your home might be worth? Contact us for a FREE valuation!

Our team is ready to help you sell your home for the highest possible price ASAP

Bought with Jim Watson • eXp Realty of California Inc






