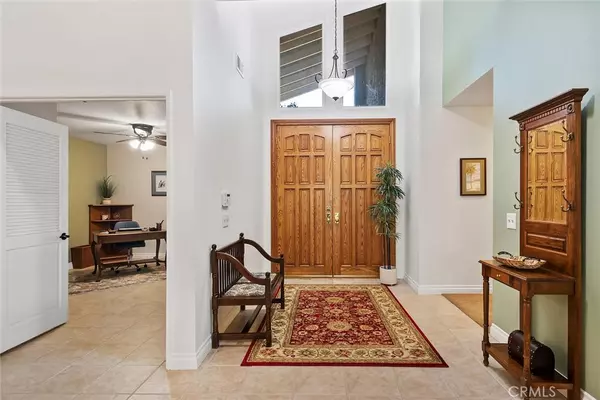$1,280,000
$1,325,000
3.4%For more information regarding the value of a property, please contact us for a free consultation.
20552 Kingsbury ST Chatsworth, CA 91311
5 Beds
3 Baths
3,332 SqFt
Key Details
Sold Price $1,280,000
Property Type Single Family Home
Sub Type Single Family Residence
Listing Status Sold
Purchase Type For Sale
Square Footage 3,332 sqft
Price per Sqft $384
MLS Listing ID SR22240741
Sold Date 01/20/23
Bedrooms 5
Full Baths 3
Construction Status Updated/Remodeled,Turnkey
HOA Y/N No
Year Built 1981
Lot Size 0.253 Acres
Property Description
Beautiful maintained single story home with dramatic brick walkway & atrium leading to double doors. Located in a quiet cul-de-sac, 5 bedrooms, 3 bathrooms with an attached 3 car garage. Just off the main entry is an additional room that functions as a home office w/ a built-in desk, printer area, and bookcase. The large primary bedroom has vaulted ceilings and plenty of windows, plantation shutters, sliding doors provide direct access to the heated gated pool and spa area, the large en-suite has double sink, separate shower and soaking tub, and two large walk-in closets. After walking into the main entry way you'll be greeted with the step down formal living room with vaulted ceilings, fireplace with traditional wood mantle, and sliding doors to the fenced pool/spa area. Formal dining room features additional sliding doors to the backyard area. The kitchen & breakfast area are just off the formal dining room & have granite countertops, double gas oven, five burner gas cooktop, dishwasher, built-in microwave, pantry, double sink that looks out to the backyard, and sliding doors with access to the backyard & built-in gas grill. Off the kitchen is a family room with a bar w/sink & walk-in wine closet. The fifth bed. & third bath are perfect for visitors. The backyard highlights a mature citrus tree, large grass area, fenced pool/spa area. Ceiling fans, double paned windows, fully paid solar, alarm system, two attics, dual zoned A/C. Come see this house today and fall in love with your new home.
Location
State CA
County Los Angeles
Area Cht - Chatsworth
Zoning LARE11
Rooms
Main Level Bedrooms 5
Interior
Interior Features Wet Bar, Breakfast Area, Block Walls, Ceiling Fan(s), Separate/Formal Dining Room, Granite Counters, Bar, Atrium, Attic, Walk-In Closet(s)
Heating Central
Cooling Central Air, Zoned
Flooring Carpet, Tile
Fireplaces Type Family Room, Gas Starter, Living Room, See Through
Fireplace Yes
Appliance Double Oven, Dishwasher, Gas Cooktop, Microwave, Dryer, Washer
Laundry Laundry Room
Exterior
Parking Features Concrete, Direct Access, Driveway, Garage, Garage Door Opener
Garage Spaces 3.0
Garage Description 3.0
Fence Block
Pool In Ground, Private
Community Features Curbs, Street Lights, Sidewalks
Utilities Available Electricity Connected, Natural Gas Connected, Phone Connected, Sewer Connected, Water Connected
View Y/N Yes
View Pool
Roof Type Tile
Porch Patio
Attached Garage Yes
Total Parking Spaces 3
Private Pool Yes
Building
Lot Description Lawn, Level, Sprinkler System
Story 1
Entry Level One
Foundation Slab
Sewer Public Sewer, Sewer Tap Paid
Water Public
Level or Stories One
New Construction No
Construction Status Updated/Remodeled,Turnkey
Schools
School District Los Angeles Unified
Others
Senior Community No
Tax ID 2707012037
Security Features Security System
Acceptable Financing Conventional, FHA, Submit
Listing Terms Conventional, FHA, Submit
Financing Conventional
Special Listing Condition Standard, Trust
Read Less
Want to know what your home might be worth? Contact us for a FREE valuation!

Our team is ready to help you sell your home for the highest possible price ASAP

Bought with Apo Garabedian • Silver Spoon Properties





