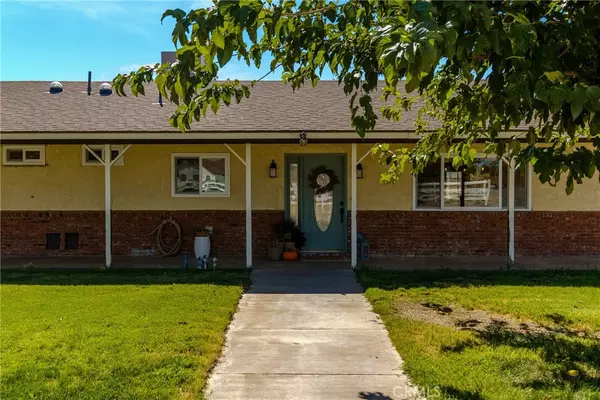$420,000
$475,000
11.6%For more information regarding the value of a property, please contact us for a free consultation.
26161 Community BLVD Barstow, CA 92311
4 Beds
2 Baths
2,040 SqFt
Key Details
Sold Price $420,000
Property Type Single Family Home
Sub Type Single Family Residence
Listing Status Sold
Purchase Type For Sale
Square Footage 2,040 sqft
Price per Sqft $205
MLS Listing ID HD22213636
Sold Date 01/13/23
Bedrooms 4
Full Baths 2
Construction Status Turnkey
HOA Y/N No
Year Built 1979
Lot Size 4.710 Acres
Property Description
Welcome to this rare Gem. Featuring 4 bedrooms 2 Full Bathrooms on almost 5 Acres. Home has been remodeled and completely Turn-Key. LVT Flooring throughout living room, kitchen, hallways and laundry room, 5" Baseboards and Crown Molding, Home is freshly painted, and features Milgred tinted windows with Black-out Shades. Every bedroom has Brand New Ceiling Fans. Main Bedroom features Walk-in closet with Custom Shelves and Custom Barn Door, Extra can Lighting, Remodeled Bathrom including Brand New 2 Sink Vanity with Marble Top, Tiled Walk-in Shower with Built in Inserts for convivence. 2nd Bedroom is very spacious and Features hidden Walk-in Closet, 3rd Bedroom is Nothing Short of Resort Feels, featuring plenty of Space. 4th Bedroom Features Built-in Shelves for the Closet. Guest Bathroom has Brand New Vanity with Marble Top, and Completely Re-done Tiled Shower with Tub. Kitchen Features Beautiful Pantry, Granite Countertops, With Gas Cooktop Located on the Spacious Island, Brand New Dishwasher, Reverse Osmosis, New Sink Fixture, Built-In Microwave and Oven. Laundry Room Is Separate and Located Inside Home, Featuring Butcher Block Counters, New Cabinets and has Gas or Electric Hookups. Living Space is Open Concept which includes 2 Fireplaces to stay Cozy in the Winter, Permitted Sunroom with Electricity, Fully Fenced Yard. Home has Nitrate Filter, New Water Heater, New PEX plumbing in attic, and Ducted A/C and Evaporative Cooler. This Home Will Not Disappoint
Location
State CA
County San Bernardino
Area Bstw - Barstow
Zoning RL-5
Rooms
Main Level Bedrooms 4
Interior
Interior Features Crown Molding, Separate/Formal Dining Room, Granite Counters, Open Floorplan, Pantry, Recessed Lighting, All Bedrooms Down, Primary Suite, Walk-In Pantry, Walk-In Closet(s)
Heating Central, Fireplace(s)
Cooling Central Air, Evaporative Cooling, Attic Fan
Flooring Carpet, Laminate
Fireplaces Type Dining Room, Family Room
Fireplace Yes
Appliance Built-In Range, Dishwasher, Gas Oven, Microwave
Laundry Inside, Laundry Room
Exterior
Garage Door-Multi, Driveway, Garage, Garage Door Opener
Garage Spaces 2.0
Garage Description 2.0
Fence Chain Link
Pool None
Community Features Biking
Utilities Available Cable Connected, Electricity Connected, Natural Gas Connected, Water Connected
View Y/N Yes
View Desert, Mountain(s)
Roof Type Shingle
Porch Enclosed
Parking Type Door-Multi, Driveway, Garage, Garage Door Opener
Attached Garage No
Total Parking Spaces 2
Private Pool No
Building
Lot Description Horse Property, Lot Over 40000 Sqft, Level, Paved, Rectangular Lot
Story 1
Entry Level One
Sewer Septic Tank
Water Well
Architectural Style Modern
Level or Stories One
New Construction No
Construction Status Turnkey
Schools
School District Barstow Unified
Others
Senior Community No
Tax ID 0497121320000
Acceptable Financing Cash, Conventional, FHA
Horse Property Yes
Listing Terms Cash, Conventional, FHA
Financing Conventional
Special Listing Condition Standard
Read Less
Want to know what your home might be worth? Contact us for a FREE valuation!

Our team is ready to help you sell your home for the highest possible price ASAP

Bought with Leah Martinez • Oasis Realty Group Inc






