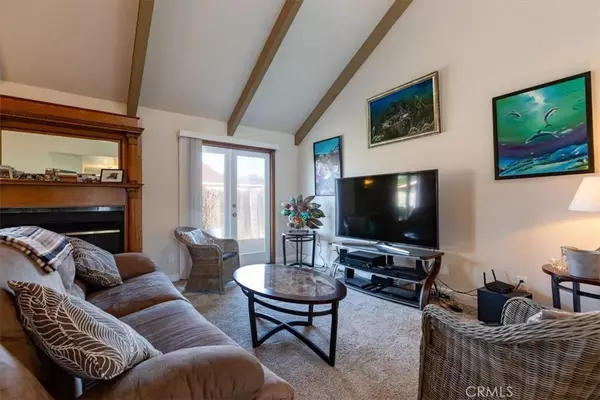$1,030,000
$999,000
3.1%For more information regarding the value of a property, please contact us for a free consultation.
2116 El Dorado ST Los Osos, CA 93402
3 Beds
3 Baths
1,900 SqFt
Key Details
Sold Price $1,030,000
Property Type Single Family Home
Sub Type Single Family Residence
Listing Status Sold
Purchase Type For Sale
Square Footage 1,900 sqft
Price per Sqft $542
MLS Listing ID SC22227310
Sold Date 01/03/23
Bedrooms 3
Full Baths 2
Half Baths 1
Construction Status Updated/Remodeled
HOA Y/N No
Year Built 1986
Lot Size 6,298 Sqft
Property Description
Have you always wanted to live near the ocean? Do you love state parks? Are you into golf? Do you dream of having a beautiful home in a quiet neighborhood? If your answer is “Yes!” then 2116 El Dorado is the perfect home for you. This 3 bed, 2.5 bath home sits between Montana de Oro state park and Morro Bay State park and is just a stone’s throw away from Sea Pines Golf Resort. With a beautifully done, low maintenance, drought tolerant landscape you can spend your time enjoying the wonders of the central coast instead of mowing the lawn - OR spend it cozied up to not one, but TWO fireplaces inside! The vaulted ceilings and carpeted floors combine to create a warm yet spacious atmosphere in the living and family rooms that is perfect for hosting friends or relaxing quietly. The master bedroom is filled with natural light from the high windows and features a walk-in closet as well as a gorgeous en suite bathroom with a no-lip walk in shower. Throughout the house, you’ll find granite countertops, modern appliances, and plenty of storage. Extensively remodeled in 2019 and perfectly located, this is one of the best homes available in all of Los Osos so come take a look today!
Location
State CA
County San Luis Obispo
Area Osos - Los Osos
Zoning RSF
Rooms
Main Level Bedrooms 1
Interior
Interior Features Beamed Ceilings, Separate/Formal Dining Room, Granite Counters, Main Level Primary, Walk-In Closet(s)
Heating Forced Air
Cooling None
Flooring Carpet, Tile
Fireplaces Type Dining Room, Family Room
Fireplace Yes
Appliance Dishwasher, Gas Oven, Gas Range, Microwave
Laundry Washer Hookup, Gas Dryer Hookup, In Garage
Exterior
Garage Garage Faces Front, Garage
Garage Spaces 2.0
Garage Description 2.0
Pool None
Community Features Curbs, Golf, Suburban
Utilities Available Electricity Connected, Sewer Connected, Water Connected
View Y/N Yes
View Back Bay, Golf Course
Roof Type Tile
Porch Patio
Parking Type Garage Faces Front, Garage
Attached Garage Yes
Total Parking Spaces 4
Private Pool No
Building
Lot Description Landscaped
Story Two
Entry Level Two
Sewer Public Sewer
Water Public
Level or Stories Two
New Construction No
Construction Status Updated/Remodeled
Schools
School District San Luis Coastal Unified
Others
Senior Community No
Tax ID 074423013
Acceptable Financing Cash, Cash to New Loan, Conventional, FHA, VA Loan
Listing Terms Cash, Cash to New Loan, Conventional, FHA, VA Loan
Financing Conventional
Special Listing Condition Standard
Read Less
Want to know what your home might be worth? Contact us for a FREE valuation!

Our team is ready to help you sell your home for the highest possible price ASAP

Bought with Braidy Halverson • Navigators Real Estate






