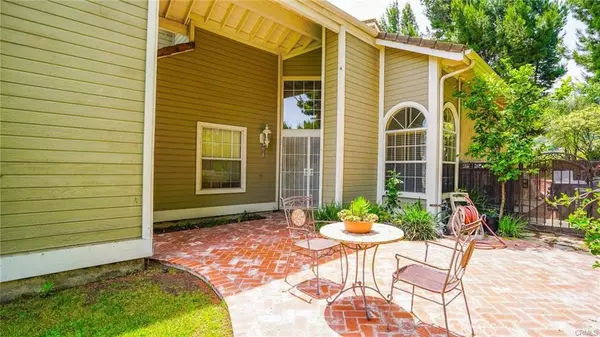$560,000
$580,000
3.4%For more information regarding the value of a property, please contact us for a free consultation.
3350 Amy DR Corona, CA 92882
4 Beds
3 Baths
2,363 SqFt
Key Details
Sold Price $560,000
Property Type Single Family Home
Sub Type Single Family Residence
Listing Status Sold
Purchase Type For Sale
Square Footage 2,363 sqft
Price per Sqft $236
MLS Listing ID PW19227767
Sold Date 02/04/20
Bedrooms 4
Full Baths 3
HOA Y/N No
Year Built 1988
Lot Size 6,098 Sqft
Property Description
PRICE REDUCTION FOR FASTER SALE!!! Beautiful Corner Lot Home for sale in the Desirable Sierra Del Oro Community with 2,363 Sq. Ft. of Living Space. Tri-level Floor Plan with bedroom on main floor using double doors entry that can also be use as a den There is one 3/4 bathroom on main floor hallway. Step down family living room includes gas fireplace and small wet bar. Soaring Ceilings. Formal Dining Room. Open kitchen with breakfast nook area & Skylights. Granite counter tops with Center Island. Tile flooring and Wood Cabinets. Indoor Laundry room. The three bedrooms upstairs all with carpet. The master bedroom suite comes with double doors. The master bathroom has walk-in closet and separate shower, and sunken tub. Second and third bedroom on the hallway are very spacious. Computer deck upstairs for small office. Back yard has built in rock BBQ, fire pit and block wall. NO HOA or Mello-Roos. Close to Schools, Parks and Easy access to Orange County.
Location
State CA
County Riverside
Area 248 - Corona
Interior
Interior Features Wet Bar, Built-in Features, Granite Counters, High Ceilings, Recessed Lighting, Bar, All Bedrooms Up, Attic, Bedroom on Main Level, Instant Hot Water, Multiple Master Suites, Walk-In Closet(s)
Heating Central
Cooling Central Air
Flooring Carpet, Tile, Wood
Fireplaces Type Family Room, Gas
Fireplace Yes
Appliance Built-In Range, Convection Oven, Dishwasher, Gas Cooktop, Disposal, Gas Water Heater, Microwave
Laundry Washer Hookup, Electric Dryer Hookup, Gas Dryer Hookup, Inside, Laundry Room
Exterior
Exterior Feature Barbecue
Parking Features Concrete, Door-Multi, Garage Faces Front, Garage, Garage Door Opener
Garage Spaces 3.0
Carport Spaces 3
Garage Description 3.0
Pool None
Community Features Curbs, Sidewalks
Utilities Available Cable Available, Electricity Connected, Sewer Connected
View Y/N No
View None
Accessibility Accessible Doors
Porch Rear Porch, Brick, Front Porch, Patio, Stone
Attached Garage Yes
Total Parking Spaces 6
Private Pool No
Building
Lot Description Corner Lot, Sprinklers In Front
Story 2
Entry Level Two
Sewer Public Sewer
Water Public
Level or Stories Two
New Construction No
Schools
Elementary Schools Cesar Chavez
Middle Schools Cesar Chavez
High Schools Corona
School District Corona-Norco Unified
Others
Senior Community No
Tax ID 102441001
Security Features Security System,Carbon Monoxide Detector(s),Smoke Detector(s)
Acceptable Financing Cash, Cash to New Loan, Conventional
Listing Terms Cash, Cash to New Loan, Conventional
Financing FHA
Special Listing Condition Standard
Read Less
Want to know what your home might be worth? Contact us for a FREE valuation!

Our team is ready to help you sell your home for the highest possible price ASAP

Bought with Belinda Hernandez • T.N.G. Real Estate Consultants





