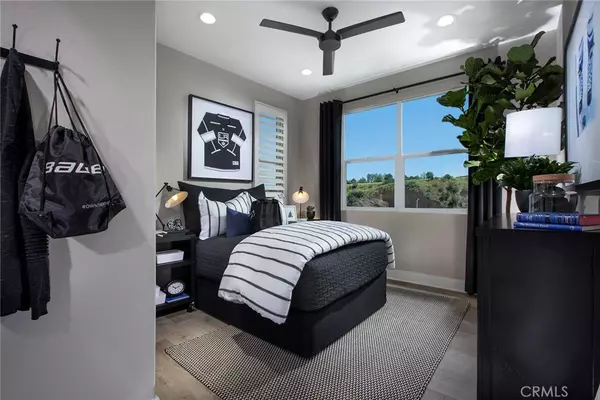$440,000
$452,083
2.7%For more information regarding the value of a property, please contact us for a free consultation.
4172 Horvath St WAY #104 Corona, CA 92883
3 Beds
3 Baths
1,631 SqFt
Key Details
Sold Price $440,000
Property Type Condo
Sub Type Condominium
Listing Status Sold
Purchase Type For Sale
Square Footage 1,631 sqft
Price per Sqft $269
MLS Listing ID OC19257846
Sold Date 01/31/20
Bedrooms 3
Full Baths 2
Half Baths 1
Condo Fees $231
Construction Status Under Construction
HOA Fees $231/mo
HOA Y/N Yes
Year Built 2019
Property Description
**NEW CONSTRUCTION**PBeautiful Parson neighborhood located in the Master Planned Community of Bedford in South Corona. Community area features 3 pools, multi-purpose foom, Sidecar Bar, BBQ area, tot lot and grassy park, many places to spend the day relaxing. Still in the beginning stages of Bedford, Parson 3 bedroom 2.5 baths with an intovative Paired style home design, attached 2 car garage with privite patio yard space. Move in ready end of December 2019!
Location
State CA
County Riverside
Area 248 - Corona
Interior
Interior Features High Ceilings, Open Floorplan, Pantry, Recessed Lighting, Storage, Wired for Data, Bedroom on Main Level, Loft, Walk-In Pantry, Walk-In Closet(s)
Heating Central, Forced Air
Cooling Central Air, Electric, Whole House Fan
Flooring Carpet, Tile, Vinyl
Fireplaces Type None
Fireplace No
Appliance Dishwasher, Electric Oven, Gas Cooktop, Disposal, Microwave, Self Cleaning Oven, Tankless Water Heater
Laundry Washer Hookup, Gas Dryer Hookup, Laundry Room, Upper Level
Exterior
Parking Features Concrete, Direct Access, Driveway, Garage Faces Front, Garage
Garage Spaces 2.0
Garage Description 2.0
Fence Vinyl
Pool Community, Fenced, Gas Heat, In Ground, Lap, Association
Community Features Curbs, Gutter(s), Street Lights, Suburban, Sidewalks, Gated, Pool
Utilities Available Cable Available, Electricity Available, Natural Gas Available, Phone Available, Sewer Connected, Underground Utilities, Water Available
Amenities Available Bocce Court, Clubhouse, Barbecue, Picnic Area, Playground, Pool, Spa/Hot Tub
View Y/N No
View None
Porch Covered
Attached Garage Yes
Total Parking Spaces 2
Private Pool No
Building
Lot Description Landscaped
Story Two
Entry Level Two
Foundation Slab
Sewer Public Sewer
Water Public
Level or Stories Two
New Construction Yes
Construction Status Under Construction
Schools
School District Corona-Norco Unified
Others
HOA Name Keystone Pacific Property Managment
Senior Community No
Security Features Fire Detection System,Fire Sprinkler System,Gated Community,Smoke Detector(s)
Acceptable Financing Cash, Cash to New Loan, Conventional
Listing Terms Cash, Cash to New Loan, Conventional
Financing Conventional
Special Listing Condition Standard
Read Less
Want to know what your home might be worth? Contact us for a FREE valuation!

Our team is ready to help you sell your home for the highest possible price ASAP

Bought with Joan Webb • TNHC Realty and Construction





