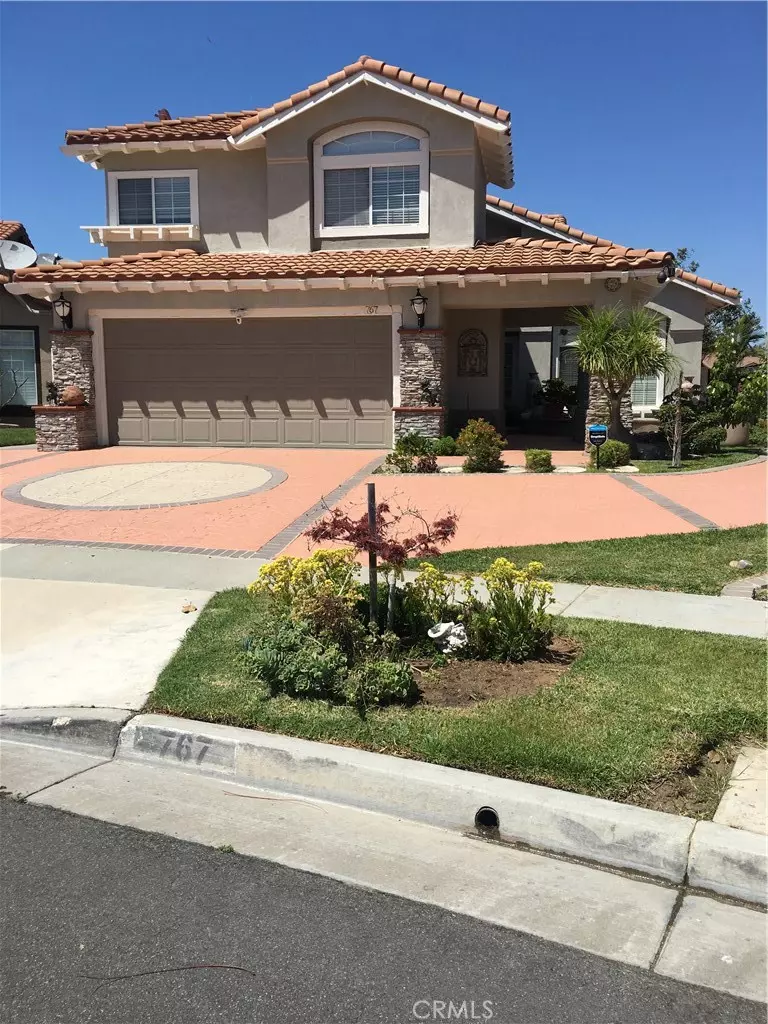$515,000
$550,000
6.4%For more information regarding the value of a property, please contact us for a free consultation.
767 June DR Corona, CA 92879
4 Beds
3 Baths
2,012 SqFt
Key Details
Sold Price $515,000
Property Type Single Family Home
Sub Type Single Family Residence
Listing Status Sold
Purchase Type For Sale
Square Footage 2,012 sqft
Price per Sqft $255
MLS Listing ID IV19100551
Sold Date 02/25/20
Bedrooms 4
Full Baths 3
Construction Status Turnkey
HOA Y/N No
Year Built 1989
Lot Size 7,405 Sqft
Property Description
Gorgeous upgraded 2-story, 4 bed, 2-3/4 bath home in prestigious Corona Hills with great curb appeal. This home offers porcelain tile flooring throughout the first floor w/painted murals in the entry & a beautiful crystal chandelier with vaulted ceilings. Mirrored wall with crystal chandelier & custom drapes in the formal dining room offers warmth at first glance. The step down formal living room welcomes you upon entering the home with bamboo mural designs highlighted by accented lighting. A beautiful kitchen with custom cabinets, granite counters, stainless steel appliances & sink that opens to the family room with fireplace & natural wood mantle. There is a bedroom & 3/4 bath on the first floor for those family members who would be more comfortable downstairs. Staircase is accented w/limestone & granite & elevates you to hardwood flooring on the landing, loft, three remaining bedrooms & hallway bathroom w/marble floor, dual sinks & enclosed tub w/shower.Master suite has a spacious balcony, 2 walk-in closets w/mirrored doors. The bathroom has marble flooring, dual sinks & a large shower with quartz walls, tiled floor w/clear glass enclosure & a skylight for natural lighting. Front patio area has a multi-tired waterfall with a stamped driveway to the gated backyard. The amazing backyard is very private w/concrete patio with two anchored gazebos. Close to shopping & restaurants & 91, 15 & 71 freeways that makes it more desirable for commuters. ACCEPTING BACK-UP OFFERS
Location
State CA
County Riverside
Area 248 - Corona
Rooms
Main Level Bedrooms 1
Interior
Interior Features Balcony, Ceiling Fan(s), Cathedral Ceiling(s), High Ceilings, Open Floorplan, Recessed Lighting, Wired for Data, Bedroom on Main Level, Loft, Walk-In Closet(s)
Heating Central, Forced Air, Natural Gas
Cooling Central Air, Electric
Flooring Stone, Tile, Wood
Fireplaces Type Family Room, Gas
Fireplace Yes
Appliance Convection Oven, Dishwasher, Electric Cooktop, Exhaust Fan, Electric Oven, Freezer, Disposal, Ice Maker, Microwave, Refrigerator, Self Cleaning Oven, Water Softener, Water To Refrigerator, Water Purifier, Dryer, Washer
Laundry Washer Hookup, Gas Dryer Hookup, In Garage
Exterior
Parking Features Concrete, Direct Access, Door-Single, Driveway, Garage Faces Front, Garage
Garage Spaces 2.0
Garage Description 2.0
Fence Block, Excellent Condition, Vinyl, Wrought Iron
Pool None
Community Features Curbs, Storm Drain(s), Street Lights, Suburban, Sidewalks
Utilities Available Cable Available, Electricity Connected, Natural Gas Connected, Phone Connected, Sewer Connected, Underground Utilities, Water Connected
View Y/N Yes
View Neighborhood
Roof Type Concrete,Spanish Tile
Porch Concrete
Attached Garage Yes
Total Parking Spaces 6
Private Pool No
Building
Lot Description Back Yard, Front Yard, Sprinklers In Rear, Sprinklers In Front, Lawn, Landscaped, Sprinklers Timer, Sprinkler System
Story 2
Entry Level Two
Sewer Public Sewer
Water Public
Level or Stories Two
New Construction No
Construction Status Turnkey
Schools
Elementary Schools Mckinley
Middle Schools Auburndale
High Schools Centennial
School District Corona-Norco Unified
Others
Senior Community No
Tax ID 115492008
Security Features Prewired,Closed Circuit Camera(s),Carbon Monoxide Detector(s),Smoke Detector(s),Security Lights
Acceptable Financing Cash to New Loan, Conventional, FHA, VA Loan
Listing Terms Cash to New Loan, Conventional, FHA, VA Loan
Financing Conventional
Special Listing Condition Standard
Read Less
Want to know what your home might be worth? Contact us for a FREE valuation!

Our team is ready to help you sell your home for the highest possible price ASAP

Bought with Thien Chau • HomeQuest Real Estate





