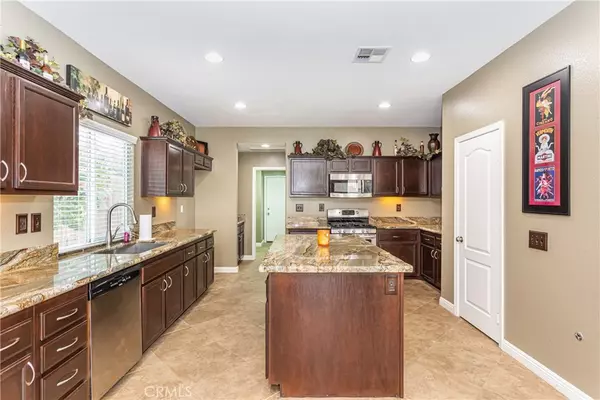$564,999
$569,999
0.9%For more information regarding the value of a property, please contact us for a free consultation.
10262 Icefield CT Corona, CA 92883
5 Beds
3 Baths
3,512 SqFt
Key Details
Sold Price $564,999
Property Type Single Family Home
Sub Type Single Family Residence
Listing Status Sold
Purchase Type For Sale
Square Footage 3,512 sqft
Price per Sqft $160
MLS Listing ID IG19213210
Sold Date 02/25/20
Bedrooms 5
Full Baths 3
Condo Fees $62
Construction Status Turnkey
HOA Fees $62/mo
HOA Y/N Yes
Year Built 2003
Lot Size 8,712 Sqft
Property Description
PRICE REDUCED***3D Virtual Tour~Located in a Cul De Sac,DOWN STAIRS BEDROOM & FULL BATHROOM, EXTRA LARGE Master Bedroom and Retreat featuring a patio to soak in the breathtaking views, Beautiful Kitchen with a RAW EDGE Finish Island, LARGE LOFT currently being used as a Home Gym, Spacious 3 Car Garage and a low maintenance backyard. Tall ceilings make this already large home feel even BIGGER! It's perfect for a growing family and can conveniently accommodate older guests that cannot climb stairs. The Kitchen is stunning with Granite Countertops which are accentuated by all Stainless Steel Appliances and Dark Wood Cabinetry. The OPEN FLOOR PLAN is great for entertaining or keeping the family in close proximity to one another. All bedrooms are well appointed in size and closet space too. The Master Bedroom is HUGE with a Double Door Entry Vaulted Ceilings, the BIGGEST Walk In Closet and has a Retreat with a Balcony to enjoy morning coffee or a glass of wine at the end of a long day. Come tour this house and bring your family and make it your new HOME!
Location
State CA
County Riverside
Area 248 - Corona
Zoning R-1
Rooms
Main Level Bedrooms 1
Interior
Interior Features Balcony, Ceiling Fan(s), Granite Counters, Open Floorplan, Pantry, Recessed Lighting, Bedroom on Main Level, Loft, Walk-In Closet(s)
Heating Central
Cooling Central Air
Flooring Carpet, Laminate, Tile
Fireplaces Type Family Room
Fireplace Yes
Appliance Dishwasher, Disposal, Microwave
Laundry Washer Hookup, Inside, Laundry Room
Exterior
Parking Features Door-Multi, Direct Access, Door-Single, Driveway, Garage
Garage Spaces 3.0
Garage Description 3.0
Fence Average Condition
Pool None
Community Features Curbs, Storm Drain(s), Street Lights, Suburban, Sidewalks
Utilities Available Cable Available, Electricity Available, Electricity Connected, Natural Gas Available, Natural Gas Connected, Phone Available, Sewer Available, Sewer Connected, Water Available, Water Connected
Amenities Available Maintenance Grounds, Other
View Y/N Yes
View City Lights
Roof Type Tile
Porch Concrete, Deck, Front Porch
Attached Garage Yes
Total Parking Spaces 3
Private Pool No
Building
Lot Description 0-1 Unit/Acre, Back Yard, Cul-De-Sac, Front Yard, Gentle Sloping, Sprinklers In Rear, Sprinklers In Front, Lawn, Sprinklers Timer, Sprinkler System
Story 2
Entry Level Two
Foundation Slab
Sewer Public Sewer
Water Public
Level or Stories Two
New Construction No
Construction Status Turnkey
Schools
High Schools Centennial
School District Corona-Norco Unified
Others
HOA Name Painted Hills
Senior Community No
Tax ID 290254005
Security Features Prewired,Carbon Monoxide Detector(s),Fire Detection System,Smoke Detector(s)
Acceptable Financing Cash, Cash to Existing Loan, Cash to New Loan, Conventional, Contract, FHA, Submit, VA Loan, VA No Loan, VA No No Loan
Listing Terms Cash, Cash to Existing Loan, Cash to New Loan, Conventional, Contract, FHA, Submit, VA Loan, VA No Loan, VA No No Loan
Financing Conventional
Special Listing Condition Standard
Read Less
Want to know what your home might be worth? Contact us for a FREE valuation!

Our team is ready to help you sell your home for the highest possible price ASAP

Bought with Julia Calderon • Keller Williams Realty




