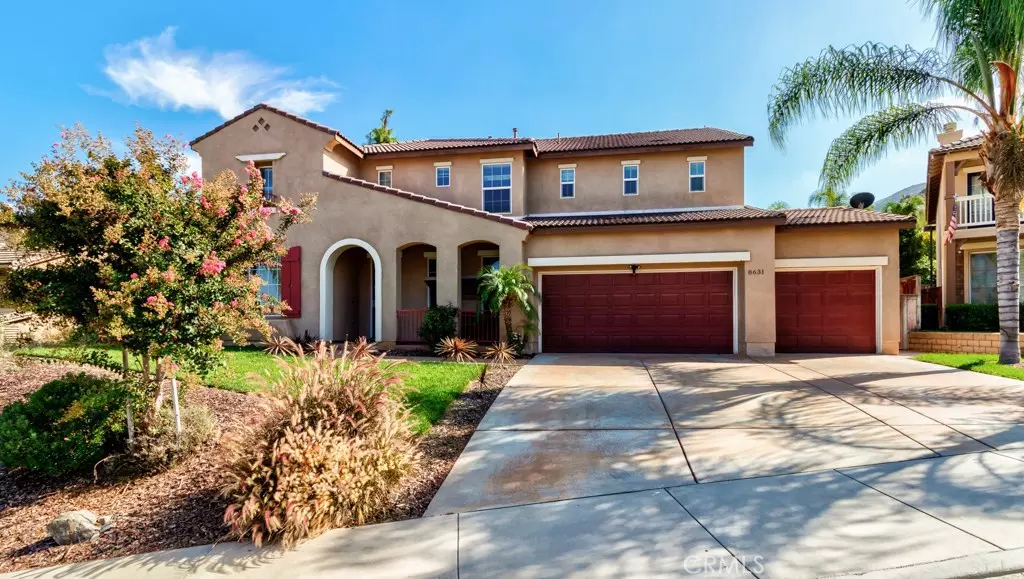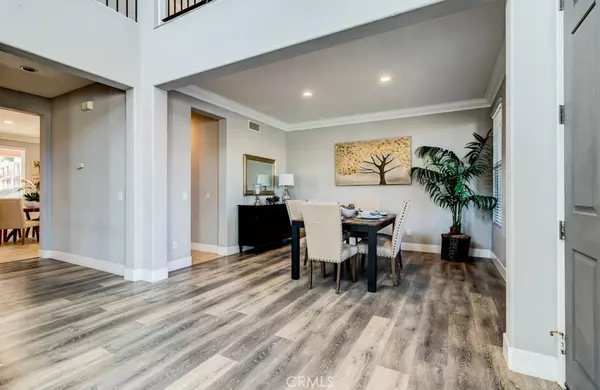$618,888
$618,888
For more information regarding the value of a property, please contact us for a free consultation.
8631 Pina Corte Corona, CA 92883
4 Beds
4 Baths
3,629 SqFt
Key Details
Sold Price $618,888
Property Type Single Family Home
Sub Type Single Family Residence
Listing Status Sold
Purchase Type For Sale
Square Footage 3,629 sqft
Price per Sqft $170
MLS Listing ID IG20008495
Sold Date 02/21/20
Bedrooms 4
Full Baths 4
Condo Fees $82
HOA Fees $82/mo
HOA Y/N Yes
Year Built 2003
Lot Size 8,712 Sqft
Property Description
Immaculate Corona home situated on a cul-de-sac offering over 3,600 square feet of living space including 4 bedrooms and 4 bathrooms. Upon entry you will be greeted by a formal entry with an dining room and formal living room with two story ceilings and plenty of natural lighting beaming through. Upgraded waterproof laminate flooring and crown molding throughout the first floor offering a wonderful uniform flow. One bedroom and full bathroom on the first floor, ideal for overnight guests. Entertain effortlessly in an open concept kitchen boasting a large island, a dining area perfect for family gatherings, granite counter tops, stainless steel appliances and enough custom cabinets for your storage and organization needs. The kitchen opens up to the large and inviting family room with fireplace. Upstairs you will find the master retreat with direct access to the 2nd floor balcony showcasing a spacious en- suite with a luxurious deep soaking tub, dual sinks, shower and large walk-in closet. The upstairs loft is large and inviting, great for a game room or additional living room. 4 car garage! Well situated within close distance to schools, shopping and dining options, and easy access to freeway. Schedule your showing today!
Location
State CA
County Riverside
Area 248 - Corona
Zoning R-1
Rooms
Main Level Bedrooms 1
Interior
Interior Features Ceiling Fan(s), Crown Molding, High Ceilings, Open Floorplan, Recessed Lighting, Bedroom on Main Level, Loft, Walk-In Closet(s)
Heating Central
Cooling Central Air
Fireplaces Type Family Room
Fireplace Yes
Laundry Inside, Laundry Room, Upper Level
Exterior
Garage Spaces 4.0
Garage Description 4.0
Pool None
Community Features Curbs, Sidewalks
Amenities Available Call for Rules
View Y/N Yes
View Mountain(s), Neighborhood
Attached Garage Yes
Total Parking Spaces 4
Private Pool No
Building
Lot Description Back Yard, Cul-De-Sac, Front Yard
Story 2
Entry Level Two
Sewer Public Sewer
Water Public
Level or Stories Two
New Construction No
Schools
School District Corona-Norco Unified
Others
HOA Name Montecito Ranch
Senior Community No
Tax ID 282582007
Acceptable Financing Cash, Conventional, FHA, VA Loan
Listing Terms Cash, Conventional, FHA, VA Loan
Financing Cash
Special Listing Condition Standard
Read Less
Want to know what your home might be worth? Contact us for a FREE valuation!

Our team is ready to help you sell your home for the highest possible price ASAP

Bought with Mison Jung • Realty One Group West





