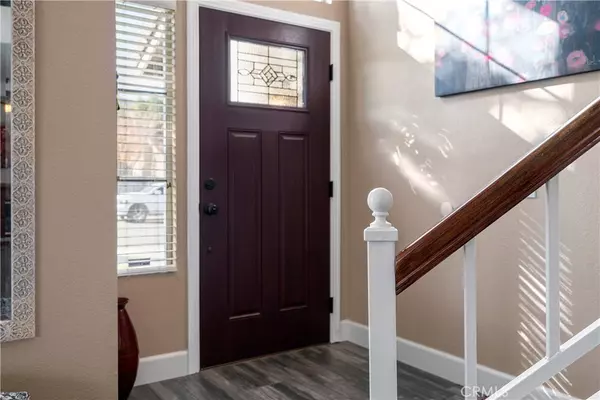$431,000
$429,900
0.3%For more information regarding the value of a property, please contact us for a free consultation.
13318 Cloudburst DR Corona, CA 92883
3 Beds
3 Baths
1,500 SqFt
Key Details
Sold Price $431,000
Property Type Single Family Home
Sub Type Single Family Residence
Listing Status Sold
Purchase Type For Sale
Square Footage 1,500 sqft
Price per Sqft $287
MLS Listing ID IV19279725
Sold Date 01/30/20
Bedrooms 3
Full Baths 2
Half Baths 1
Condo Fees $85
Construction Status Turnkey
HOA Fees $85/mo
HOA Y/N Yes
Year Built 1990
Lot Size 4,791 Sqft
Property Description
Upgraded View Home in Horsethief Canyon Ranch. This beautiful home is move in ready with all the upgrades you have been dreaming of. Upon arrival you are greeted with immaculate landscaping. The entire downstairs has the wood look tile flooring, upgraded lighting fixtures and designer paint colors. The brick fireplace in the den adds to the welcoming feel this space offers. The kitchen has been upgraded with newer cabinets, granite counter tops and stainless steel appliance. The breakfast bar and an abundance of windows looking out to the backyard enhances the open floor plan. Upstairs the 2 additional bedrooms and Jack n Jill full bath are located towards the front of the home. The master suite is located to the rear of the home, taking full advantage of the view. The master bath has a dual sink vanity, large shower and walk in closet. There is a loft located adjacent to the master suite and is a perfect space for an office, music room, craft room, etc. The backyard has a covered patio with a welcoming firepit. Enjoy the tranquil sounds of the pond as you take in the view of the hills. There is a good size grass area, storage shed, manicured landscaping, and a perfect space for an outdoor kitchen to finish off this beautiful private backyard. The home also has a double side gate to the RV/Trailer parking. There are so many upgrades this home offers, including a newer HVAC system. The community amenities of Horsethief Canyon makes this a true must see home.
Location
State CA
County Riverside
Area 248 - Corona
Zoning SP ZONE
Interior
Interior Features Ceiling Fan(s), Granite Counters, High Ceilings, Recessed Lighting, Storage, Two Story Ceilings, Jack and Jill Bath, Loft, Walk-In Closet(s)
Heating Central
Cooling Central Air
Fireplaces Type Den
Fireplace Yes
Appliance Dishwasher, Disposal, Gas Range, Gas Water Heater, Microwave
Laundry Laundry Closet
Exterior
Parking Features RV Access/Parking
Garage Spaces 2.0
Garage Description 2.0
Fence Vinyl
Pool Association
Community Features Curbs, Dog Park, Hiking, Street Lights, Sidewalks, Park
Amenities Available Clubhouse, Sport Court, Other, Playground, Pool, Tennis Court(s)
View Y/N Yes
View Hills
Roof Type Tile
Porch Covered, See Remarks
Attached Garage Yes
Total Parking Spaces 2
Private Pool No
Building
Lot Description 0-1 Unit/Acre, Front Yard, Lawn, Level, Near Park, Sprinkler System, Street Level, Yard
Story 2
Entry Level Two
Sewer Public Sewer
Water Public
Level or Stories Two
New Construction No
Construction Status Turnkey
Schools
School District Lake Elsinore Unified
Others
HOA Name HCR
Senior Community No
Tax ID 393223011
Acceptable Financing Relocation Property, Submit
Listing Terms Relocation Property, Submit
Financing FHA
Special Listing Condition Standard
Read Less
Want to know what your home might be worth? Contact us for a FREE valuation!

Our team is ready to help you sell your home for the highest possible price ASAP

Bought with Tom Tennant • Reliance Real Estate Services





