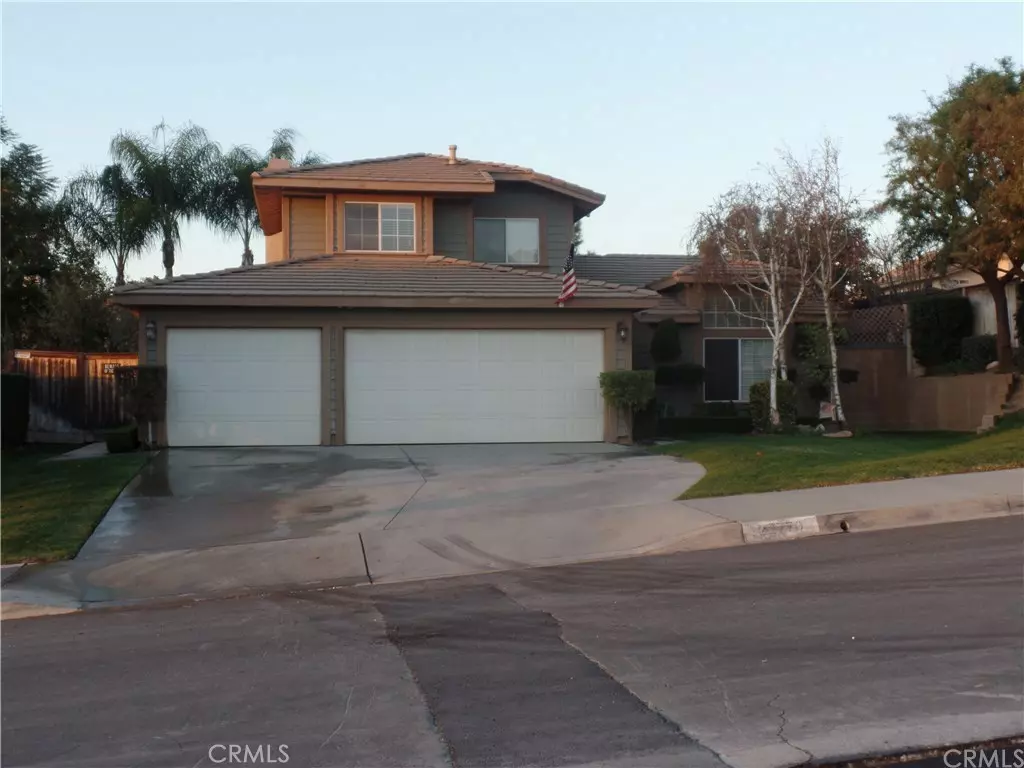$450,000
$460,000
2.2%For more information regarding the value of a property, please contact us for a free consultation.
22770 Main ST Grand Terrace, CA 92313
4 Beds
3 Baths
2,061 SqFt
Key Details
Sold Price $450,000
Property Type Single Family Home
Sub Type Single Family Residence
Listing Status Sold
Purchase Type For Sale
Square Footage 2,061 sqft
Price per Sqft $218
MLS Listing ID SW19247162
Sold Date 04/01/20
Bedrooms 4
Full Baths 2
Three Quarter Bath 1
HOA Y/N No
Year Built 1989
Lot Size 7,344 Sqft
Property Description
BEAUTIFUL 2 STORY MODERN HOME WITH ALL THE UPDATED AMENITIES INCLUDING 4 SPACIOUS BEDROOMS. 3 BEDROOMS UPSTAIRS AND GUEST BEDROOM DOWN STAIRS WITH 3/4 BATHROOM. VAULTED CEILINGS, CENTRAL AC AND FORCED AIR HEAT, FIREPLACE IN FAMILY ROOM. CUSTOM CROWN MOLDINGS AND BASE BOARDS. INSIDE LAUNDRY ROOM, 3 CAR ATTACHED GARAGE. FORMAL DINING/LIVING ROOM. FRONT AND BACKYARD MATURE LANDSCAPED WITH AUTO SPRINKLERS. VARIETY OF FRUIT TREES IN REAR YARD.NESTLED NEAR THE FOOTHILLS.BRAND NEW HOMES BUILT ACROSS THE STREET. KITCHEN UPDATED APPROX 5 YEARS AGO WITH GRANITE COUNTER TOPS SINK AND FIXTURES. UPGRADED CABINETS, RECESSED LIGHTING.QUIET LOCATION ON DEAD END STREET,WALKING DISTANCE TO LOCAL PARK IDEAL FOR WALKING PETS AND FAMILY FUN!ALSO CLOSE TO SHOPPING,GREAT SCHOOLS AND FREEWAY ACCESS
Location
State CA
County San Bernardino
Area 266 - Grand Terrace
Rooms
Other Rooms Shed(s)
Main Level Bedrooms 1
Interior
Interior Features Built-in Features, Ceiling Fan(s), Crown Molding, Cathedral Ceiling(s), Granite Counters, High Ceilings, Bedroom on Main Level, Utility Room, Walk-In Closet(s)
Heating Central
Cooling Central Air
Flooring Carpet, Tile
Fireplaces Type Family Room, Gas, Gas Starter
Fireplace Yes
Appliance Built-In Range, Dishwasher, Disposal, Gas Oven, Gas Water Heater, Range Hood, Trash Compactor, Water Heater
Laundry Inside
Exterior
Garage Door-Multi, Direct Access, Garage, Garage Door Opener, Garage Faces Side
Garage Spaces 3.0
Garage Description 3.0
Fence Masonry, Wood
Pool None
Community Features Curbs, Gutter(s), Sidewalks
View Y/N Yes
View Mountain(s), Neighborhood
Roof Type Tile
Porch Concrete, Patio
Parking Type Door-Multi, Direct Access, Garage, Garage Door Opener, Garage Faces Side
Attached Garage Yes
Total Parking Spaces 3
Private Pool No
Building
Lot Description Back Yard, Front Yard, Sprinklers In Rear, Sprinklers In Front, Lawn, Paved, Rectangular Lot, Sprinklers Timer, Sprinkler System
Story 2
Entry Level Two
Foundation Slab
Sewer Public Sewer
Water Public
Level or Stories Two
Additional Building Shed(s)
New Construction No
Schools
School District Colton Unified
Others
Senior Community No
Tax ID 1178231310000
Security Features Prewired,Carbon Monoxide Detector(s),Smoke Detector(s)
Acceptable Financing Cash, Conventional, FHA, VA Loan
Listing Terms Cash, Conventional, FHA, VA Loan
Financing FHA
Special Listing Condition Standard
Read Less
Want to know what your home might be worth? Contact us for a FREE valuation!

Our team is ready to help you sell your home for the highest possible price ASAP

Bought with Alejandro Baello • C-21 Classic Estates



