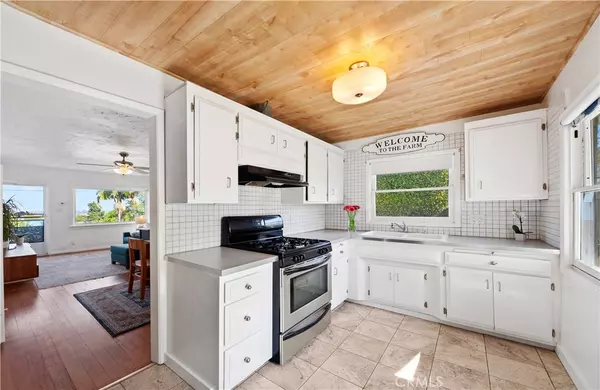$675,000
$649,000
4.0%For more information regarding the value of a property, please contact us for a free consultation.
1854 262nd ST Lomita, CA 90717
2 Beds
1 Bath
640 SqFt
Key Details
Sold Price $675,000
Property Type Single Family Home
Sub Type Single Family Residence
Listing Status Sold
Purchase Type For Sale
Square Footage 640 sqft
Price per Sqft $1,054
MLS Listing ID SB20031667
Sold Date 04/03/20
Bedrooms 2
Full Baths 1
HOA Y/N No
Year Built 1920
Lot Size 6,098 Sqft
Property Description
Welcome to this rare Lomita Pines gem! Lomita Pines is arguably the most desirable part of Lomita due to the neighborhood feel and lush, mature trees that line the streets. This small yet mighty single family home is elevated up from the street providing breathtaking, unobstructed city views. As you approach, you’ll notice the tremendous curb appeal with brand new exterior paint and tastefully updated, drought-resistant landscaping. The light and bright living room with gleaming hardwood floors leads to the kitchen and one of the two bedrooms. The kitchen has been updated with a wood plank ceiling giving it a rustic and hip vibe. Exit through the back door of the kitchen to find the crown jewel of the home - the massive entertainers backyard! The grassy yard has a single tier which gives it more versatility – the concrete space between both grassy areas can easily be used to host a BBQ with ample seating. Let your imagination run wild with all of the room that there is to add on or potentially add an ADU. This home will not last long so act now before its gone!
Location
State CA
County Los Angeles
Area 121 - Lomita
Zoning LOR1*
Rooms
Main Level Bedrooms 2
Interior
Interior Features Ceiling Fan(s), Laminate Counters, Storage, All Bedrooms Down, Bedroom on Main Level, Jack and Jill Bath
Heating Wall Furnace
Cooling None, Wall/Window Unit(s)
Flooring Tile, Wood
Fireplaces Type None
Fireplace No
Appliance Gas Cooktop, Gas Oven, Vented Exhaust Fan, Water Heater
Laundry Washer Hookup, Electric Dryer Hookup, In Garage
Exterior
Exterior Feature Rain Gutters
Garage Driveway, Driveway Up Slope From Street, Garage, Garage Door Opener
Garage Spaces 1.0
Garage Description 1.0
Pool None
Community Features Curbs, Gutter(s), Street Lights, Sidewalks
Utilities Available Cable Connected, Electricity Available, Electricity Connected, Natural Gas Available, Natural Gas Connected, Phone Available, Sewer Available, Sewer Connected, Water Available, Water Connected
View Y/N Yes
View City Lights, Hills, Landmark, Neighborhood, Panoramic
Roof Type Shingle
Accessibility No Stairs
Porch Rear Porch, Concrete, Patio
Parking Type Driveway, Driveway Up Slope From Street, Garage, Garage Door Opener
Attached Garage No
Total Parking Spaces 1
Private Pool No
Building
Lot Description Back Yard, Front Yard, Lawn, Landscaped, Sprinklers Timer, Sprinkler System, Yard
Faces North
Story 1
Entry Level One
Sewer Public Sewer
Water Public
Architectural Style Bungalow
Level or Stories One
New Construction No
Schools
Elementary Schools Eshelman
High Schools Narbonne
School District Los Angeles Unified
Others
Senior Community No
Tax ID 7549001003
Security Features Carbon Monoxide Detector(s),Fire Detection System,Smoke Detector(s),Security Lights
Acceptable Financing Cash, Cash to New Loan, Conventional, FHA
Listing Terms Cash, Cash to New Loan, Conventional, FHA
Financing Cash to New Loan
Special Listing Condition Standard
Read Less
Want to know what your home might be worth? Contact us for a FREE valuation!

Our team is ready to help you sell your home for the highest possible price ASAP

Bought with Rupesh Singh • Beach City Brokers






