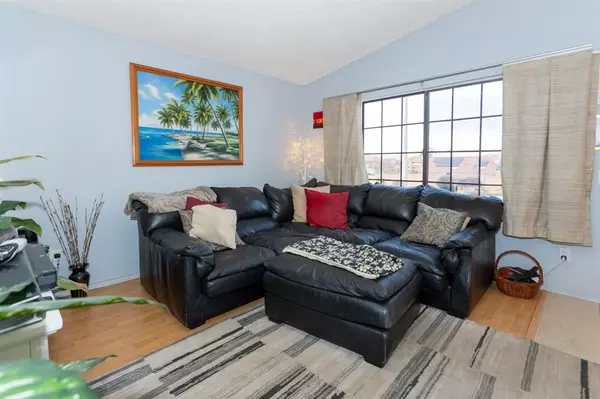$439,900
$439,000
0.2%For more information regarding the value of a property, please contact us for a free consultation.
1243 Sagewood Dr Oceanside, CA 92056
2 Beds
2 Baths
977 SqFt
Key Details
Sold Price $439,900
Property Type Multi-Family
Sub Type Duplex
Listing Status Sold
Purchase Type For Sale
Square Footage 977 sqft
Price per Sqft $450
Subdivision Oceanside
MLS Listing ID 190062227
Sold Date 01/16/20
Bedrooms 2
Full Baths 2
HOA Y/N No
Year Built 1987
Lot Size 4,356 Sqft
Property Description
Single Story Twinhome is a rare find at this price & will not last long! 2Br, 2Ba, 997 esf home w/great curb appeal, single car attached garage, wood laminate flooring, tile, custom window blinds & upgraded kitchen Quartz countertops, custom cabinetry, recessed lighting & premium SS appliances. Backyard w/artificial turf & patio w/covering. Ceiling fans in dining & master along w/central A/C. No HOA or Mello Roos! Single Story Twinhome in Oceanside. Rare find at this price and will not last long! 2Br, 2Ba, 997 esf home with great curb appeal, single car attached garage, wood laminate flooring, tile, custom window blinds, and upgraded kitchen with Quartz countertops, beautiful cabinetry, recessed lighting and premium stainless steel appliances. Spacious backyard with artificial turf and large patio with covering. Add to all this ceiling fans in the dining area and master bedroom along with central air conditioning. No HOA or Mello Roos! Welcome Home.. Neighborhoods: Oceanside Equipment: Garage Door Opener, Range/Oven Other Fees: 0 Sewer: Sewer Connected Topography: LL
Location
State CA
County San Diego
Area 92056 - Oceanside
Building/Complex Name Oceanside
Zoning R-1:SINGLE
Interior
Interior Features Bedroom on Main Level, Main Level Master
Heating Forced Air, Natural Gas
Cooling Central Air
Fireplace No
Appliance Dishwasher, Disposal, Microwave
Laundry In Garage, None
Exterior
Garage Driveway
Garage Spaces 1.0
Garage Description 1.0
Fence Partial
Pool None
Roof Type Composition
Parking Type Driveway
Total Parking Spaces 3
Private Pool No
Building
Story 1
Entry Level One
Level or Stories One
Others
Tax ID 1584642500
Acceptable Financing Cash, Conventional
Listing Terms Cash, Conventional
Financing Conventional
Read Less
Want to know what your home might be worth? Contact us for a FREE valuation!

Our team is ready to help you sell your home for the highest possible price ASAP

Bought with Andre Mejia • Home Solutions Group






