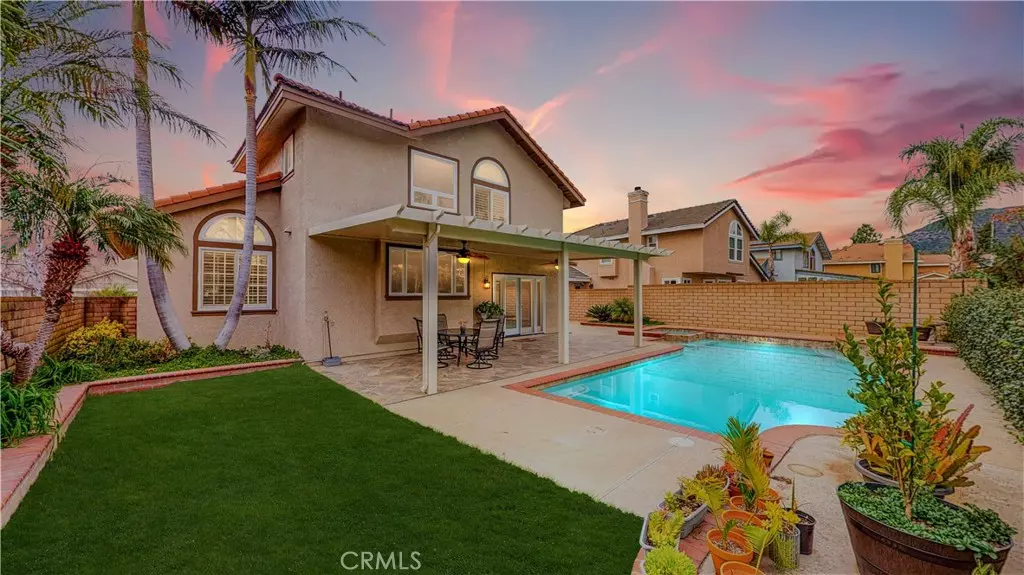$815,000
$789,900
3.2%For more information regarding the value of a property, please contact us for a free consultation.
6036 Via Toledo La Verne, CA 91750
4 Beds
3 Baths
1,949 SqFt
Key Details
Sold Price $815,000
Property Type Single Family Home
Sub Type Single Family Residence
Listing Status Sold
Purchase Type For Sale
Square Footage 1,949 sqft
Price per Sqft $418
MLS Listing ID CV20044874
Sold Date 04/16/20
Bedrooms 4
Full Baths 2
Half Baths 1
Construction Status Updated/Remodeled,Turnkey
HOA Y/N No
Year Built 1986
Lot Size 6,534 Sqft
Property Description
TURNKEY AND BEAUTIFUL, YOUR DREAM HOME AWAITS! LOCATED NEAR TOP-RATED SCHOOLS WITHIN A TWO MILE RADIUS. LOCATION, LOCATION, LOCATION! THIS HOME OFFERS A PLETHORA OF PARKING SPACE, 3-CAR GARAGE AND RV CAPABILITIES. AS YOU ENTER, YOU'RE INSTANTLY GREETED TO VAULTED CEILINGS AND BEAUTIFULLY PLACED LAMINATE FLOORS THROUGHOUT. THE DINING AREA PAINTS THE PICTURE-PERFECT IMAGE OF DELICIOUSLY COOKED MEALS FOR FAMILY/GUESTS AND AS YOU ENTER THE KITCHEN, YOU'RE INSTANTLY STUNNED BY ITS TILE FLOORS AND GENEROUS SPACE FOR COOKING. COMPLETELY UPGRADED KITCHEN WITH GRANITE COUNTER TOPS, BEAUTIFUL TILE BACK-SPLASH, STAINLESS STEEL APPLIANCES, BEAUTIFULLY CRAFTED CABINETS/STORAGE, PANTRY, RECESSED LIGHTING, AND WIDE-WINDOWS OVERSEEING THE BACKYARD. DOWNSTAIRS INCLUDES LARGE FAMILY ROOM FOR MOVIE-NIGHTS AROUND A TOASTY BRICK FIREPLACE. FAMILY ROOM'S PREMIUM FRENCH DOORS LEAD TO THE REMARKABLE BACKYARD! BACKYARD INCLUDES TALL ALUMAWOOD PATIO COVER OVERLOOKING GORGEOUS POOL/SPA FOR HOT SUMMERS AND GRASS ON THE SOUTH SIDE. TALK ABOUT THE ULTIMATE POOL-PARTY BACKYARD! UPSTAIRS HAS HIGH QUALITY, LIGHT-COLORED CARPET W/CUSHIONING. MASTER BEDROOM IS LOCATED ON ITS OWN SIDE FOR PRIVACY. LARGE MASTER INCLUDES TALL CEILINGS, COMPLETELY UPGRADED BATHROOM WITH TILE FLOORS, GRANITE COUNTER TOPS, DUAL SINKS, LARGE BATHTUB, STAND-UP SHOWER AND WALK-IN CLOSET. OPPOSITE SIDE OF UPSTAIRS LEADS TO THE THREE SPACIOUS BEDROOMS AND UPGRADED FULL BATHROOM WITH TUB/SHOWER. COME SEE AND FALL IN-LOVE!
Location
State CA
County Los Angeles
Area 684 - La Verne
Zoning LVPR2D*
Interior
Interior Features Granite Counters, High Ceilings, Two Story Ceilings, All Bedrooms Up, Walk-In Closet(s)
Heating Central
Cooling Central Air
Flooring Carpet, Laminate, Tile
Fireplaces Type Family Room
Fireplace Yes
Appliance Built-In Range, Dishwasher, Gas Oven, Gas Range, Microwave, Refrigerator, Water Heater
Laundry Inside, Laundry Room
Exterior
Exterior Feature Lighting
Garage Concrete, Door-Multi, Garage, Garage Door Opener, RV Potential, RV Access/Parking, One Space
Garage Spaces 3.0
Garage Description 3.0
Pool In Ground, Private
Community Features Curbs, Gutter(s), Park, Ravine, Street Lights, Sidewalks
Utilities Available Cable Available, Electricity Connected, Natural Gas Connected, Sewer Connected, Water Connected
View Y/N Yes
View Hills, Pool
Roof Type Tile
Accessibility Safe Emergency Egress from Home
Porch Covered, Patio
Parking Type Concrete, Door-Multi, Garage, Garage Door Opener, RV Potential, RV Access/Parking, One Space
Attached Garage Yes
Total Parking Spaces 3
Private Pool Yes
Building
Lot Description 0-1 Unit/Acre, Back Yard, Cul-De-Sac, Front Yard, Garden, Sprinklers In Rear, Sprinklers In Front, Lawn, Landscaped, Sprinkler System, Yard
Story 2
Entry Level Two
Foundation Slab
Sewer Public Sewer
Water Public
Level or Stories Two
New Construction No
Construction Status Updated/Remodeled,Turnkey
Schools
Elementary Schools Oak Mesa
Middle Schools Ramona
High Schools Bonita
School District Bonita Unified
Others
Senior Community No
Tax ID 8664044012
Security Features Security System,Carbon Monoxide Detector(s),Smoke Detector(s)
Acceptable Financing Cash, Conventional, FHA, VA Loan
Listing Terms Cash, Conventional, FHA, VA Loan
Financing Conventional
Special Listing Condition Standard
Read Less
Want to know what your home might be worth? Contact us for a FREE valuation!

Our team is ready to help you sell your home for the highest possible price ASAP

Bought with Vicki Mangold • Century 21 Home





