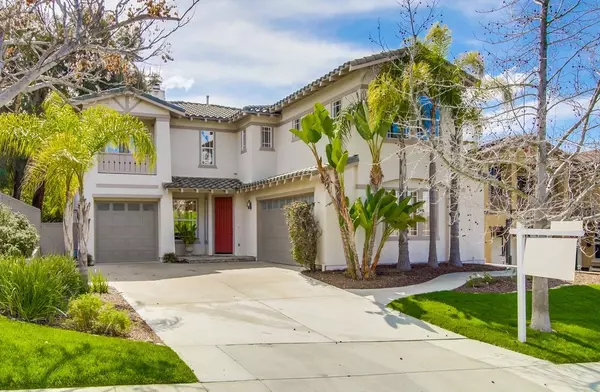$1,195,000
$1,234,900
3.2%For more information regarding the value of a property, please contact us for a free consultation.
11410 Wills Creek Rd San Diego, CA 92131
6 Beds
5 Baths
2,983 SqFt
Key Details
Sold Price $1,195,000
Property Type Single Family Home
Sub Type Single Family Residence
Listing Status Sold
Purchase Type For Sale
Square Footage 2,983 sqft
Price per Sqft $400
Subdivision Scripps Ranch
MLS Listing ID 200012472
Sold Date 04/22/20
Bedrooms 6
Full Baths 5
Condo Fees $42
HOA Fees $42/mo
HOA Y/N Yes
Year Built 1999
Property Description
Seller to entertain offers between $1,194,900 - $1,234,900. Nestled on one of the largest lots in the neighborhood, this renovated Scripps Ranch retreat features upgrades throughout. On the market for the first time since it was built, this home offers a unique 6 bedroom, 5 bathroom floor plan. The immaculate kitchen features a modern design & brand new appliances! Entertain guests in the open floor plan that flows out to a spacious backyard. Master is complete with a luxury ensuite bath & walk-in closet.. Neighborhoods: Scripps Ranch Other Fees: 0 Sewer: Sewer Connected Topography: LL
Location
State CA
County San Diego
Area 92131 - Scripps Miramar
Zoning R-1:SINGLE
Interior
Interior Features Bedroom on Main Level
Heating Forced Air, Natural Gas
Cooling Central Air
Flooring Carpet, Tile
Fireplace No
Appliance Double Oven, Dishwasher, Gas Range, Microwave, Refrigerator, Range Hood
Laundry Gas Dryer Hookup, Laundry Room
Exterior
Garage Driveway
Garage Spaces 3.0
Garage Description 3.0
Pool None
Porch Patio
Parking Type Driveway
Total Parking Spaces 5
Private Pool No
Building
Story 2
Entry Level Two
Level or Stories Two
Others
HOA Name Scripps Ranch Villages
Tax ID 3195610900
Acceptable Financing Cash, Conventional, FHA, VA Loan
Listing Terms Cash, Conventional, FHA, VA Loan
Financing Conventional
Read Less
Want to know what your home might be worth? Contact us for a FREE valuation!

Our team is ready to help you sell your home for the highest possible price ASAP

Bought with J.K. Pillai • Allison James Estates & Homes






