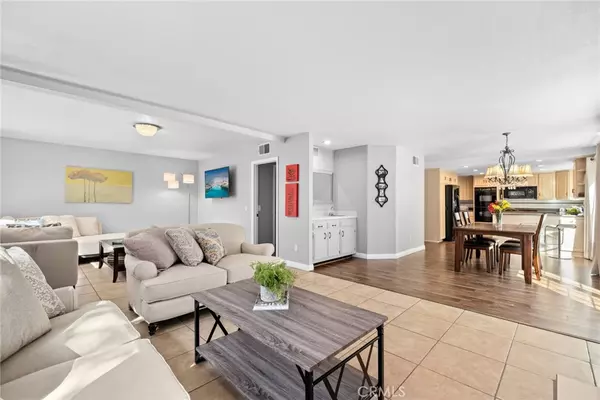$865,000
$849,900
1.8%For more information regarding the value of a property, please contact us for a free consultation.
6792 E Leafwood DR Anaheim Hills, CA 92807
4 Beds
3 Baths
2,600 SqFt
Key Details
Sold Price $865,000
Property Type Single Family Home
Sub Type Single Family Residence
Listing Status Sold
Purchase Type For Sale
Square Footage 2,600 sqft
Price per Sqft $332
Subdivision Window Hill (Wnhl)
MLS Listing ID PW20046820
Sold Date 05/14/20
Bedrooms 4
Full Baths 2
Half Baths 1
Condo Fees $144
HOA Fees $144/mo
HOA Y/N Yes
Year Built 1977
Lot Size 0.340 Acres
Property Description
Desirably situated cul-de-sac location, and an expanded entertaining floorplan awaits! Formal living and dining rooms are accented by an inviting window seat, ideal for relaxing moments at home. Open and bright kitchen offers plentiful meal prep counter space, and a full complement of appliances stands ready to serve those homemade tasty treats to family and friends. A generous casual dining area opens to the sunny backyard. The real bonus here is the expansive family room ... not one but two generous areas, both warmed by the inviting fireplace, and certain to be the favorite gathering place in the home. Upstairs you will discover the grand master suite finished with wood-look flooring, and a gorgeous newly remodeled spa-like master bath. Dual quartz vanities, sumptuous soaking tub and clear glass shower with separate sit-down vanity are sure to please. Three additional bedrooms plus an oversized full bath complete the upper level. True entertaining begins in your very private backyard, with raised dining pavilion, generous grassy lawns and mature trees that provide that desired woodsy atmosphere. This home offers a great central location with some of the best schools, hiking and biking trails, and garaging for three cars. Just a short drive to favorite shopping, restaurants, and easy freeway access.
Location
State CA
County Orange
Area 77 - Anaheim Hills
Zoning R-1
Interior
Interior Features Wet Bar, Ceiling Fan(s), Cathedral Ceiling(s), Granite Counters, Open Floorplan, Paneling/Wainscoting, Recessed Lighting, Storage, All Bedrooms Up, Walk-In Closet(s)
Heating Forced Air
Cooling Central Air
Flooring Carpet, Laminate, Stone, Tile
Fireplaces Type Family Room, Gas
Fireplace Yes
Appliance Double Oven, Dishwasher, Disposal, Gas Range, Gas Water Heater, Microwave, Water Heater
Laundry Laundry Chute, Washer Hookup, Gas Dryer Hookup, Inside, Laundry Room
Exterior
Garage Concrete, Door-Multi, Direct Access, Driveway Level, Driveway, Garage Faces Front, Garage, Garage Door Opener
Garage Spaces 3.0
Garage Description 3.0
Fence Wood, Wrought Iron
Pool None
Community Features Curbs, Foothills, Gutter(s), Street Lights, Sidewalks
Amenities Available Management
View Y/N No
View None
Roof Type Tile
Porch Brick, Concrete
Parking Type Concrete, Door-Multi, Direct Access, Driveway Level, Driveway, Garage Faces Front, Garage, Garage Door Opener
Attached Garage Yes
Total Parking Spaces 3
Private Pool No
Building
Lot Description Back Yard, Cul-De-Sac, Front Yard, Lawn, Landscaped, Sprinkler System, Yard
Story 2
Entry Level Two
Sewer Public Sewer
Water Public
Level or Stories Two
New Construction No
Schools
Elementary Schools Anaheim Hills
Middle Schools El Rancho Charter
High Schools Canyon
School District Orange Unified
Others
HOA Name Window Hill
Senior Community No
Tax ID 36802222
Acceptable Financing Cash, Cash to New Loan
Listing Terms Cash, Cash to New Loan
Financing Conventional
Special Listing Condition Standard
Read Less
Want to know what your home might be worth? Contact us for a FREE valuation!

Our team is ready to help you sell your home for the highest possible price ASAP

Bought with Michael Kelly • First Team Real Estate






