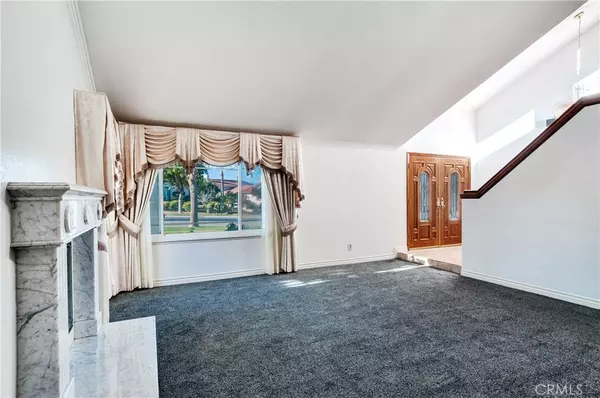$565,000
$599,999
5.8%For more information regarding the value of a property, please contact us for a free consultation.
11751 Nelson ST Loma Linda, CA 92354
4 Beds
3 Baths
2,592 SqFt
Key Details
Sold Price $565,000
Property Type Single Family Home
Sub Type Single Family Residence
Listing Status Sold
Purchase Type For Sale
Square Footage 2,592 sqft
Price per Sqft $217
MLS Listing ID EV20007077
Sold Date 05/29/20
Bedrooms 4
Full Baths 2
Three Quarter Bath 1
HOA Y/N No
Year Built 1979
Lot Size 10,018 Sqft
Property Description
This lovingly cared for, one owner home in Loma Linda home is just waiting for it's new family. Located in a very desirable, established and quiet neighborhood blocks from LLUMC, FMC, Dental School and VA Hospital. This spacious 4 bedroom 3 bath home is all about family living. Formal living and dining room features cathedral ceiling and impressive marble fireplace. The gourmet, family style kitchen is an entertainer's delight with granite counter tops, generous cabinetry with double pantry and huge island. The adjoining family room with built-in media cabinet, fireplace and dry bar is perfect for family gatherings and parties. Sliding glass doors beckon you outside to the beautiful back yard oasis with sparkling pool, spa, waterfall, play set and fruit trees galore. Upstairs you will find a huge master suite with fireplace, walk-in closet with custom shelving and mirrored door. Master bath features soaker tub, dual sinks and separate shower enclosure. All bedrooms feature mirrored closet doors and custom shelving. A delightful (permitted) sun room was added off an upstairs bedroom with stairs leading to the back yard pool area and is perfect for crafting, exercise room or a relaxing retreat. Dual pane energy efficient windows throughout the home. The 3rd car garage was converted with permit to a separate room that could be used as a bedroom, office or starving student rental. Come and have a look at this very special home with so much to offer!
Location
State CA
County San Bernardino
Area 267 - Loma Linda
Interior
Interior Features Ceiling Fan(s), Dry Bar, Granite Counters, Pantry
Heating Central
Cooling Central Air
Flooring Carpet, Tile
Fireplaces Type Living Room, Master Bedroom
Fireplace Yes
Appliance Gas Range
Laundry Inside, Laundry Room
Exterior
Garage Spaces 2.0
Garage Description 2.0
Pool Private
Community Features Street Lights, Suburban
View Y/N Yes
View Mountain(s)
Porch Covered, See Remarks
Attached Garage Yes
Total Parking Spaces 2
Private Pool Yes
Building
Story 2
Entry Level Two
Sewer Public Sewer
Water Public
Level or Stories Two
New Construction No
Schools
School District Redlands Unified
Others
Senior Community No
Tax ID 0293221480000
Acceptable Financing Cash to New Loan
Listing Terms Cash to New Loan
Financing VA
Special Listing Condition Standard
Read Less
Want to know what your home might be worth? Contact us for a FREE valuation!

Our team is ready to help you sell your home for the highest possible price ASAP

Bought with JON FLUITT • PATRICIA HICKS, REALTOR






