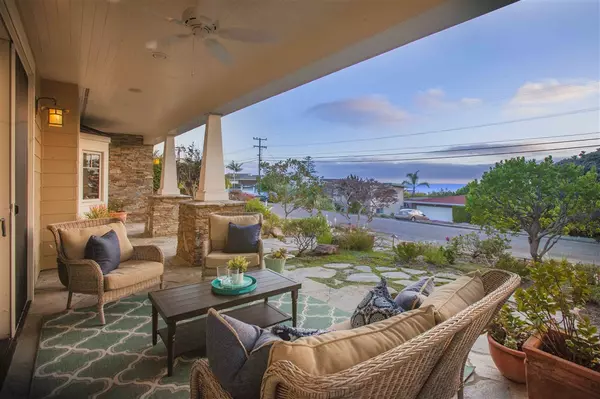$3,300,000
$3,495,000
5.6%For more information regarding the value of a property, please contact us for a free consultation.
522 Glenmont Dr Solana Beach, CA 92075
5 Beds
5 Baths
3,571 SqFt
Key Details
Sold Price $3,300,000
Property Type Single Family Home
Sub Type Single Family Residence
Listing Status Sold
Purchase Type For Sale
Square Footage 3,571 sqft
Price per Sqft $924
Subdivision Solana Beach
MLS Listing ID 200020427
Sold Date 06/08/20
Bedrooms 5
Full Baths 5
HOA Y/N No
Year Built 2004
Lot Size 8,276 Sqft
Property Description
Relax at home enjoying ocean views & breezes, along with an inviting backyard including pool, spa, fire pit & wonderful opportunities to make going home feel like a vacation. This home has 4+ bedrooms each with its own full bath, including an attached casita that provides great flexibility in this ever evolving world for any resident - family, empty nester & multi-generational living. Also features a private office for those working from home. Come experience this rare Southern California coastal jewel! The gourmet kitchen, features Viking stainless steel appliances, custom cabinetry & chefs island, which opens to a great room with soaring ceilings, ocean views & outdoor seating area, the heart of the home. Three of the bedrooms in the main house & the casita open to patios or an expansive deck, perfect for indoor-outdoor living. The spacious master suite has a wrap-around deck for sunning and taking in the sunsets. There is plenty of wonderful storage in the oversized garage & many closets in the house. This sought-after location in coastal Solana Beach enjoys award-winning schools, fun shops & trendy restaurants. A peaceful neighborhood, it’s a fun walk to the Cedros Design District, Fletcher Cove beach, the pristine hiking trails of the San Elijo Lagoon & much more!. Neighborhoods: Solana Beach Equipment: Garage Door Opener,Pool/Spa/Equipment, Range/Oven Other Fees: 0 Sewer: Sewer Connected Topography: GSL
Location
State CA
County San Diego
Area 92075 - Solana Beach
Zoning R-1:SINGLE
Rooms
Other Rooms Guest House, Cabana
Interior
Interior Features Bedroom on Main Level, Walk-In Closet(s)
Heating Forced Air, Natural Gas
Cooling Central Air
Flooring Carpet, Stone, Wood
Fireplaces Type Living Room
Fireplace Yes
Appliance Built-In Range, Dishwasher, Gas Cooking, Disposal, Microwave, Refrigerator
Laundry Electric Dryer Hookup, Gas Dryer Hookup, Laundry Room
Exterior
Garage Driveway
Garage Spaces 2.0
Garage Description 2.0
Fence Partial
Pool In Ground
View Y/N Yes
View Ocean, Panoramic
Roof Type Composition
Porch Deck
Parking Type Driveway
Total Parking Spaces 4
Private Pool No
Building
Story 2
Entry Level Two
Level or Stories Two
Additional Building Guest House, Cabana
Others
Tax ID 2631421000
Acceptable Financing Cash, Conventional
Listing Terms Cash, Conventional
Financing Conventional
Read Less
Want to know what your home might be worth? Contact us for a FREE valuation!

Our team is ready to help you sell your home for the highest possible price ASAP

Bought with Jeff Bales • Windermere Homes & Estates





