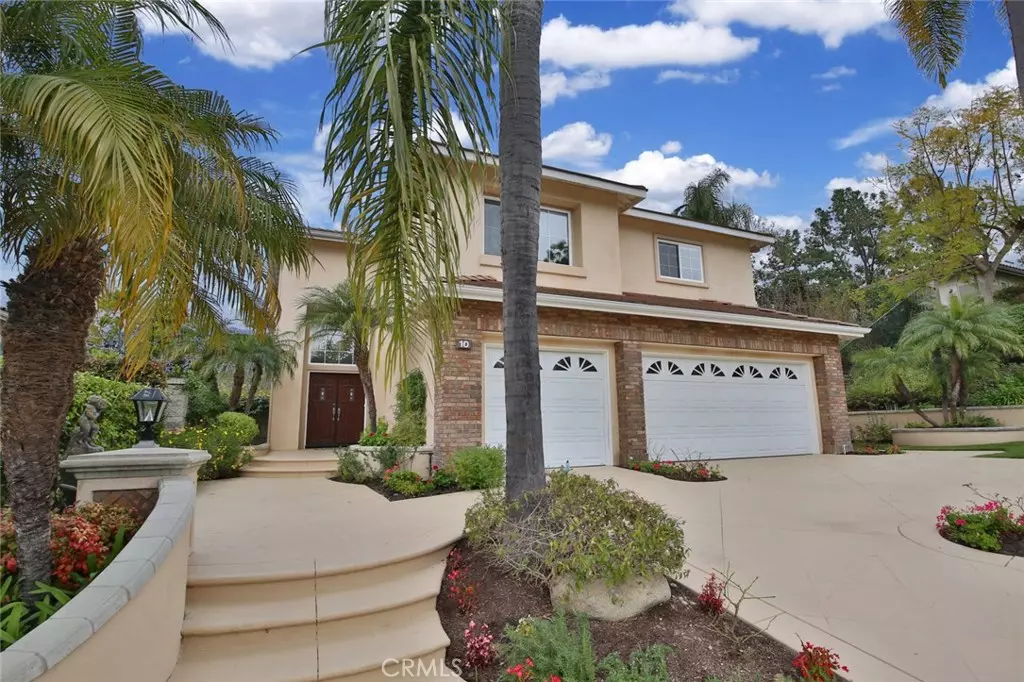$2,215,000
$2,339,000
5.3%For more information regarding the value of a property, please contact us for a free consultation.
10 Ascension Irvine, CA 92612
5 Beds
6 Baths
3,700 SqFt
Key Details
Sold Price $2,215,000
Property Type Single Family Home
Sub Type Single Family Residence
Listing Status Sold
Purchase Type For Sale
Square Footage 3,700 sqft
Price per Sqft $598
Subdivision Concordia (Cw)
MLS Listing ID OC20045030
Sold Date 06/24/20
Bedrooms 5
Full Baths 6
Condo Fees $270
HOA Fees $270/mo
HOA Y/N Yes
Year Built 1997
Lot Size 10,454 Sqft
Property Description
Stunning Turtle Rock hillside home in prestigious gated community of Concordia. Completely reimagined in 2018 with 5 luxurious bedrooms, 6 designer bathrooms, and 3 car garage. This unique property sits on a 10,266 SF lot with only one neighbor. Located close to community pool, clubhouse, and park. As you enter this amazing home you are greeted by a 2 story entry boasting a stainless steel Moooi Raimond chandelier & rich solid hardwood hickory floors. Living room with dramatic high ceiling and spiral hardwood stairs case. Chef’s kitchen features quartz counter top, sleek white & navy cabinetry, complemented by a large Carrara marble island. Top of the line Jenn Air refrigerator & cooktop, 3 dishwashers & Imperial hood. Family room with AMANTII electric FIREPLACE. Huge expanded downstairs master suite with attached bath. Luxurious master suite upstairs with romantic fireplace seamlessly connecting the retreat and master bath. Large panoramic windows offers expansive view of the hillside, distant mountains, and beautiful sunsets. Three other flawlessly designed bedrooms and baths with spa tub completes the second floor. Other upgrades include: Two laundry rooms, Remote operated Velux skylights, 3 zoned AC, Toto washlet toilets, brand new tankless water heaters, EV charging, outdoor shower area.. Professionally landscaped backyard with rock waterfall, gazebo great for relaxation and entertaining. Award winning Irvine Unified school district and no Mello Roos tax.
Location
State CA
County Orange
Area Tr - Turtle Rock
Rooms
Main Level Bedrooms 1
Interior
Interior Features Ceiling Fan(s), Cathedral Ceiling(s), Granite Counters, High Ceilings, In-Law Floorplan, Open Floorplan, Pantry, Recessed Lighting, Bedroom on Main Level, Entrance Foyer, Main Level Master, Multiple Master Suites, Walk-In Closet(s)
Heating Central, Zoned
Cooling Central Air, Zoned
Fireplaces Type Family Room
Fireplace Yes
Appliance 6 Burner Stove, Built-In Range, Convection Oven, Double Oven, Dishwasher, Gas Cooktop, Disposal, Gas Oven, Gas Range, Gas Water Heater, Range Hood, Self Cleaning Oven, Water Softener, Tankless Water Heater, Vented Exhaust Fan
Laundry Washer Hookup, Gas Dryer Hookup, Laundry Room
Exterior
Garage Spaces 3.0
Garage Description 3.0
Pool Community, Association
Community Features Curbs, Hiking, Mountainous, Storm Drain(s), Street Lights, Sidewalks, Pool
Amenities Available Clubhouse, Picnic Area, Playground, Pool, Spa/Hot Tub, Trail(s)
View Y/N Yes
View Hills, Mountain(s)
Roof Type Tile
Attached Garage Yes
Total Parking Spaces 3
Private Pool No
Building
Lot Description Back Yard, Front Yard, Garden, Lawn, Sprinklers Timer, Sprinkler System
Story 2
Entry Level Two
Sewer Public Sewer
Water Public
Level or Stories Two
New Construction No
Schools
Elementary Schools Turtle Rock
Middle Schools Rancho San Joaquin
High Schools University
School District Irvine Unified
Others
HOA Name Concordia East
Senior Community No
Tax ID 46373117
Acceptable Financing Cash to New Loan
Listing Terms Cash to New Loan
Financing Cash
Special Listing Condition Standard
Read Less
Want to know what your home might be worth? Contact us for a FREE valuation!

Our team is ready to help you sell your home for the highest possible price ASAP

Bought with Chloe Wu • Realty One Group West






