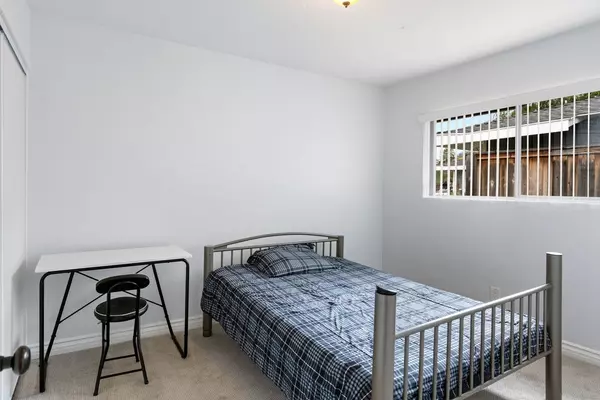$510,000
$543,000
6.1%For more information regarding the value of a property, please contact us for a free consultation.
1946 Kenora Dr Escondido, CA 92027
4 Beds
2 Baths
1,470 SqFt
Key Details
Sold Price $510,000
Property Type Single Family Home
Sub Type Single Family Residence
Listing Status Sold
Purchase Type For Sale
Square Footage 1,470 sqft
Price per Sqft $346
Subdivision East Escondido
MLS Listing ID 200017851
Sold Date 06/26/20
Bedrooms 4
Full Baths 2
HOA Y/N No
Year Built 1961
Lot Size 6,534 Sqft
Property Description
Updated stunner in Oak Hill! Brand new carpet, hard flooring and paint throughout! This amazing home is perfect for all of your quarantine needs! Look no further than the open kitchen to cook your yummy meals, pool for you to relax and unwind in, and the spacious rooms to retreat to after a long day. With the awesome turf grass in the front and solar this home is very eco friendly. The HVAC system was replaced less than two years ago, ready for summer! This home is ready for you and your loved ones!!! Please see virtual tour link here: https://www.youtube.com/watch?v=uQvGEq1bhIE! Thank you for your showing!. Neighborhoods: Oak Hill Other Fees: 0 Sewer: Sewer Connected Topography: LL
Location
State CA
County San Diego
Area 92027 - Escondido
Zoning R-1:SINGLE
Interior
Heating Forced Air, See Remarks
Cooling Central Air
Flooring Carpet, Laminate
Fireplaces Type Family Room
Fireplace Yes
Appliance Gas Cooktop, Gas Oven
Laundry Electric Dryer Hookup, Gas Dryer Hookup, Laundry Room
Exterior
Garage Asphalt, Garage, Garage Door Opener
Garage Spaces 2.0
Garage Description 2.0
Fence Partial
Pool In Ground, Private
Utilities Available Cable Available, Water Available
Roof Type Shingle
Porch Concrete, Patio
Parking Type Asphalt, Garage, Garage Door Opener
Total Parking Spaces 4
Private Pool Yes
Building
Story 1
Entry Level One
Architectural Style Traditional
Level or Stories One
Others
Tax ID 2312830500
Acceptable Financing Cash, Conventional, FHA, VA Loan
Listing Terms Cash, Conventional, FHA, VA Loan
Financing Conventional
Read Less
Want to know what your home might be worth? Contact us for a FREE valuation!

Our team is ready to help you sell your home for the highest possible price ASAP

Bought with Gia Ngo • Dilbeck Real Estate




