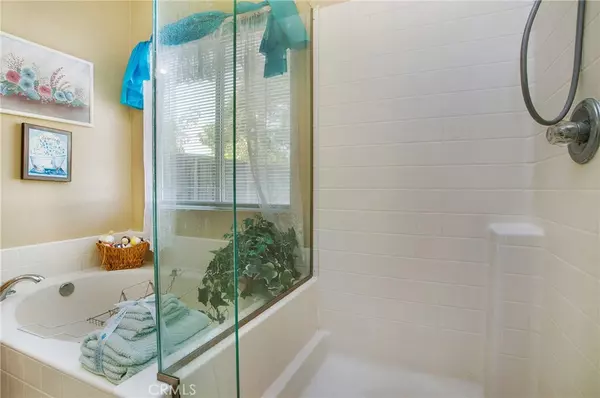$635,000
$619,000
2.6%For more information regarding the value of a property, please contact us for a free consultation.
202 Mescalita CT Oceanside, CA 92058
4 Beds
2 Baths
2,067 SqFt
Key Details
Sold Price $635,000
Property Type Single Family Home
Sub Type Single Family Residence
Listing Status Sold
Purchase Type For Sale
Square Footage 2,067 sqft
Price per Sqft $307
MLS Listing ID OC20173679
Sold Date 10/02/20
Bedrooms 4
Full Baths 2
Condo Fees $30
HOA Fees $30/mo
HOA Y/N Yes
Year Built 1999
Lot Size 10,018 Sqft
Property Description
Welcome Home! This fabulous one level home boasts 4 bedrooms, 2 baths which includes a den that could easily be turned into a 5th bedroom. This 2,067 square foot home is nestled in at the end of a quiet Cul De Sac street with an expansive front and sizable back yard with so much privacy. This home has an exceptional floor plan to include high vaulted ceilings with lots of natural light. As you enter the home, you step into a spacious living and dining room that leads to an open concept kitchen and great room that includes a fireplace. The large Master bedroom is En-Suite with dual sinks and walk-in closet, while 3 additional bedrooms are good sized. This almost 10,000 square foot lot has plenty of room to entertain and enjoy Southern California living while located only 7 miles to the beach. This is a home you don’t want to miss!
Location
State CA
County San Diego
Area 92058 - Oceanside
Zoning R1
Rooms
Main Level Bedrooms 4
Interior
Interior Features Ceiling Fan(s), Cathedral Ceiling(s), High Ceilings, Open Floorplan, Storage, All Bedrooms Down, Bedroom on Main Level, Main Level Master, Walk-In Closet(s)
Heating Forced Air
Cooling Central Air
Flooring Carpet, Tile
Fireplaces Type Family Room, Gas
Fireplace Yes
Appliance Dishwasher, Gas Range, Microwave, Refrigerator, Dryer, Washer
Laundry Inside, Laundry Room
Exterior
Garage Direct Access, Driveway, Garage
Garage Spaces 2.0
Garage Description 2.0
Fence Block, Wood
Pool None
Community Features Curbs, Street Lights, Suburban, Sidewalks
Utilities Available Electricity Connected, Natural Gas Connected, Sewer Connected, Water Connected
Amenities Available Other
View Y/N Yes
View Neighborhood
Roof Type Concrete,Tile
Porch Concrete, Front Porch
Parking Type Direct Access, Driveway, Garage
Attached Garage Yes
Total Parking Spaces 4
Private Pool No
Building
Lot Description Cul-De-Sac, Sprinkler System, Street Level, Yard
Story One
Entry Level One
Sewer Sewer Tap Paid
Water Public
Architectural Style Traditional
Level or Stories One
New Construction No
Schools
School District Oceanside Unified
Others
HOA Name Hudsonn Management
Senior Community No
Tax ID 1578801800
Acceptable Financing Cash, Cash to New Loan, Conventional
Listing Terms Cash, Cash to New Loan, Conventional
Financing Conventional
Special Listing Condition Standard
Read Less
Want to know what your home might be worth? Contact us for a FREE valuation!

Our team is ready to help you sell your home for the highest possible price ASAP

Bought with Kayla Ritchie • Coldwell Banker Assoc Brkr-SC






