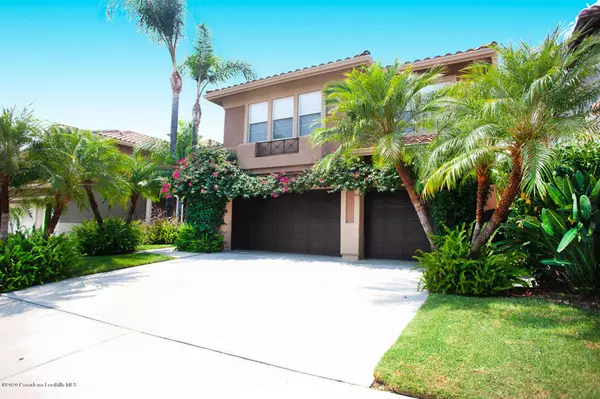$1,285,000
$1,299,000
1.1%For more information regarding the value of a property, please contact us for a free consultation.
11085 Hiskey LN Tustin, CA 92782
5 Beds
3 Baths
2,663 SqFt
Key Details
Sold Price $1,285,000
Property Type Single Family Home
Sub Type SingleFamilyResidence
Listing Status Sold
Purchase Type For Sale
Square Footage 2,663 sqft
Price per Sqft $482
Subdivision El Dorado
MLS Listing ID P0-820003416
Sold Date 11/16/20
Bedrooms 5
Full Baths 2
Three Quarter Bath 1
Condo Fees $210
HOA Fees $210/mo
HOA Y/N Yes
Year Built 1996
Lot Size 5000.000 Acres
Property Sub-Type SingleFamilyResidence
Property Description
Dreaming of Tustin Ranch Living? Welcome to Hiskey Lane where DREAMS DO come true! Behind the gates is the most preferred floorplan and property location in the subdivision of El Dorado. Open large double doors and be greeted into the living and dining rooms by sunshine & ceilings that soar. Offering an open kitchen, eat-in dining, and family room with fireplace creating the perfect gathering place. Boasting four bedrooms upstairs, a spacious separate laundry room up, and a first floor bonus room with adjacent bath. Master Retreat is relaxation ready; complete with a cozy seating area with fireplace, views of greenbelt and master bath prepped with a soaking tub, walk in shower, dual vanity sinks & walk in closet. The covered patio is the width of the house offering great privacy, direct access to greenbelt. Walking distance to unprecedented top-ranking schools, association pool, spa, tot-lot, and park- El Dorado is unique and a highly desired community. Enjoy community events: Cornhole, Parades, Movies on the Greenbelt, Holiday Winterfest, Ice Cream Social, and READY...Glow-In The-Dark Bike Parade! Walking to Peters Canyon Trails, close to Tustin Golf and Market Place, SO CAL Beaches, famous South Coast Plaza & Fashion Island. Welcome Home DREAM HOUSE!
Location
State CA
County Orange
Area 89 - Tustin Ranch
Zoning RL-1
Interior
Interior Features CathedralCeilings, RecessedLighting
Flooring Carpet, Wood
Fireplaces Type FamilyRoom, Gas, MasterBedroom
Fireplace Yes
Appliance Disposal
Laundry CommonArea, ElectricDryerHookup, GasDryerHookup, Inside, LaundryRoom, UpperLevel
Exterior
Exterior Feature RainGutters
Garage Spaces 3.0
Garage Description 3.0
Fence Block, WroughtIron
Pool Association, Community, InGround
Community Features Biking, Curbs, Gutters, StormDrains, Gated, Park, Pool
Amenities Available ControlledAccess, OutdoorCookingArea, Barbecue, Other, PicnicArea, Playground, TennisCourts
View Y/N Yes
View Hills
Roof Type Concrete,Tile
Attached Garage Yes
Total Parking Spaces 3
Private Pool No
Building
Lot Description BackYard, FrontYard, Landscaped, Level, NearPark
Faces Northwest
Story 2
Entry Level Two
Foundation Slab
Sewer PublicSewer
Water Public
Architectural Style Mediterranean
Level or Stories Two
Schools
School District Tustin Unified
Others
HOA Name El Dorado
Senior Community No
Tax ID 52512141
Security Features CarbonMonoxideDetectors,GatedCommunity,SmokeDetectors
Acceptable Financing Cash, CashtoNewLoan
Listing Terms Cash, CashtoNewLoan
Financing CashtoNewLoan
Special Listing Condition Standard
Read Less
Want to know what your home might be worth? Contact us for a FREE valuation!

Our team is ready to help you sell your home for the highest possible price ASAP

Bought with Jason Schultz • HomeSmart, Evergreen Realty





