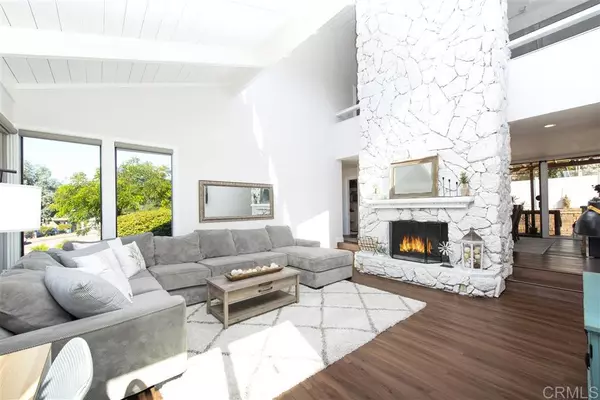$615,000
$615,000
For more information regarding the value of a property, please contact us for a free consultation.
24316 Sargeant Rd Ramona, CA 92065
3 Beds
3 Baths
2,321 SqFt
Key Details
Sold Price $615,000
Property Type Single Family Home
Sub Type Single Family Residence
Listing Status Sold
Purchase Type For Sale
Square Footage 2,321 sqft
Price per Sqft $264
Subdivision Other (Othr)
MLS Listing ID 200042307
Sold Date 11/05/20
Bedrooms 3
Full Baths 2
Half Baths 1
Condo Fees $124
HOA Fees $124/mo
HOA Y/N Yes
Year Built 1977
Lot Size 0.430 Acres
Lot Dimensions Assessor
Property Description
Beautiful, 2 story home on large, flat usable lot with views! This home boasts vaulted ceilings with exposed beam ship-lap, rock fireplace, bright open layout, built in shelves, new vinyl-wood grain style flooring throughout and owned solar! Newly remodeled bathrooms. The kitchen offers stainless steel appliances and granite counter tops. Off the living room, through the french doors, enjoy the large patio deck and backyard equip with garden beds, fruit trees, RV parking, & room for toys. [Supplement]: This home has so much to offer! Three fireplaces, one in the living room & master bedroom and a pellet stove in the family room. The loft in the garage is perfect for storage. Tons of parking in driveway, interior painted 2 years ago, HVAC was installed in 2017. Room for RV, pool, boat, and toys. Private deck off the dining area. Huge master bedroom with walk in closet and split unit AC. Spacious bedrooms. Ring security cameras. Home is located in the San Diego Country Estates which offers 2 community pools, plenty of hiking/horse trails, restaurants, bar & grille, parks , tennis courts, basketball courts and more!
Location
State CA
County San Diego
Area 92065 - Ramona
Interior
Interior Features Walk-In Closet(s)
Heating Electric, Forced Air
Cooling Central Air
Fireplaces Type Fire Pit
Fireplace Yes
Appliance Dishwasher, Electric Cooktop, Electric Oven, Microwave
Laundry Electric Dryer Hookup, In Garage
Exterior
Garage Attached Carport, Driveway
Garage Spaces 2.0
Garage Description 2.0
Fence Cross Fenced
Pool Community
Community Features Pool
View Y/N Yes
View Mountain(s)
Roof Type Composition,Wood
Porch Deck, Patio
Parking Type Attached Carport, Driveway
Attached Garage Yes
Total Parking Spaces 8
Private Pool No
Building
Lot Description Level
Story 2
Entry Level Two
Level or Stories Two
Schools
School District Other
Others
HOA Name SDCEA
Senior Community No
Tax ID 2885310500
Acceptable Financing Cash, Conventional, Cal Vet Loan, FHA, VA Loan
Green/Energy Cert Solar
Listing Terms Cash, Conventional, Cal Vet Loan, FHA, VA Loan
Read Less
Want to know what your home might be worth? Contact us for a FREE valuation!

Our team is ready to help you sell your home for the highest possible price ASAP

Bought with Tanya Sanfilippo • Town & Country Real Estate






