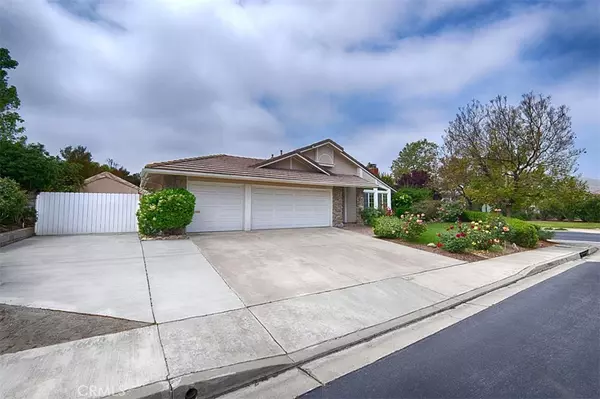$825,000
$825,000
For more information regarding the value of a property, please contact us for a free consultation.
5567 Rotary DR La Verne, CA 91750
3 Beds
2 Baths
1,754 SqFt
Key Details
Sold Price $825,000
Property Type Single Family Home
Sub Type Single Family Residence
Listing Status Sold
Purchase Type For Sale
Square Footage 1,754 sqft
Price per Sqft $470
MLS Listing ID PW20187865
Sold Date 10/21/20
Bedrooms 3
Full Baths 2
Condo Fees $175
Construction Status Turnkey
HOA Fees $175/mo
HOA Y/N Yes
Year Built 1989
Lot Size 0.310 Acres
Property Description
Rarely available: Beautiful Emerald Ridge Gated Community, Single Story home on a x-lg lot. Open floor plan to a living room w/brick fireplace, vaulted ceilings & adjacent formal dining room. A lg french window overlooking the front yard rose garden. A spacious great room w/an open kitchen w/quality travertine counters & backsplash, upgraded cabinets, recessed lighting, stainless steel appliances & a center island w/a vented cooktop. The family room has vaulted ceilings & a sliding door window w/ view of garden. Master bedroom features a walk-in closet, vaulted ceilings, wood flooring & a sliding door window to the backyard. Remodeled master bathroom w/travertine walk-in shower, floors & counters, w/ custom cabinetry, dual sinks, lg tub & recessed lighting. Spacious guest bedrooms w/ wood floors & vaulted ceilings. The hall bath has also been remodeled w/custom travertine tiles & floors & glass shower doors. Indoor laundry room. Direct access 3 car garage w/cabinets & driveway parking for 5 cars. New dual pane windows & attic insulation. Wood & travertine floors-No carpet in this house! X-lg corner lot in a very private setting w/ outdoor dining area & covered patio along the back of the home, raised bed herb garden, fruit trees, roses & flowers. Lg gated RV parking slab (on the side yard) & a massive lawn. This home has been highly upgraded & lovingly maintained & is meticulously clean. Gated Community w/adjacent playground, lighted tennis courts, & sports field.
Location
State CA
County Los Angeles
Area 684 - La Verne
Zoning LCA12*
Rooms
Main Level Bedrooms 3
Interior
Interior Features Cathedral Ceiling(s), Granite Counters, High Ceilings, Open Floorplan, Pantry, Recessed Lighting, All Bedrooms Down, Bedroom on Main Level, Main Level Master, Utility Room, Walk-In Closet(s)
Heating Central
Cooling Central Air
Flooring Stone, Wood
Fireplaces Type Living Room
Fireplace Yes
Appliance Double Oven, Dishwasher, Gas Cooktop, Disposal, Water Heater
Laundry Inside, Laundry Room
Exterior
Garage Attached Carport, Boat, Carport, Direct Access, Garage, RV Access/Parking
Garage Spaces 3.0
Garage Description 3.0
Fence Block
Pool None
Community Features Curbs, Mountainous, Sidewalks, Gated, Park
Utilities Available Cable Connected, Electricity Connected, Natural Gas Connected, Phone Connected, Sewer Connected, Water Connected
Amenities Available Controlled Access, Picnic Area
View Y/N No
View None
Roof Type Concrete
Accessibility No Stairs, Parking, Accessible Doors, Accessible Entrance
Porch Brick, Concrete, Covered
Parking Type Attached Carport, Boat, Carport, Direct Access, Garage, RV Access/Parking
Attached Garage Yes
Total Parking Spaces 8
Private Pool No
Building
Lot Description Back Yard, Corner Lot, Front Yard, Garden, Greenbelt, Lawn, Landscaped, Near Park, Sprinkler System
Story 1
Entry Level One
Foundation Slab
Sewer Public Sewer
Water Public
Architectural Style Traditional
Level or Stories One
New Construction No
Construction Status Turnkey
Schools
Elementary Schools Oak Mesa
Middle Schools Ramona
High Schools Bonita
School District Bonita Unified
Others
HOA Name Live Oak
Senior Community No
Tax ID 8666056014
Security Features Carbon Monoxide Detector(s),Gated Community,Smoke Detector(s)
Acceptable Financing Conventional
Listing Terms Conventional
Financing Conventional
Special Listing Condition Standard
Read Less
Want to know what your home might be worth? Contact us for a FREE valuation!

Our team is ready to help you sell your home for the highest possible price ASAP

Bought with CAROL DELL AQUILA • KW COLLEGE PARK






