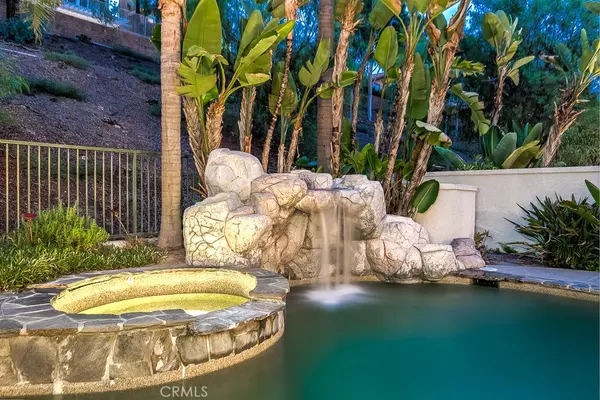$1,385,000
$1,449,000
4.4%For more information regarding the value of a property, please contact us for a free consultation.
27153 Woodbluff RD Laguna Hills, CA 92653
5 Beds
5 Baths
3,899 SqFt
Key Details
Sold Price $1,385,000
Property Type Single Family Home
Sub Type Single Family Residence
Listing Status Sold
Purchase Type For Sale
Square Footage 3,899 sqft
Price per Sqft $355
Subdivision Brock Classics (Bcl)
MLS Listing ID OC20189800
Sold Date 11/09/20
Bedrooms 5
Full Baths 4
Half Baths 1
Condo Fees $125
Construction Status Turnkey
HOA Fees $125/mo
HOA Y/N Yes
Year Built 1993
Lot Size 0.345 Acres
Property Description
Situated in the prestigious community of Moulton Ranch, this immaculate Nellie Gail adjacent property features high-end amenities, designer flair, and private back yard and tropical paradise featuring a Pebbletech Custom Pool, cascading waterfall feature, private spa, outdoor kitchen, and BBQ. The backyard is an entertainer's DREAM! The spacious floor plan boasts nearly 4000 sq./ft. with 5 Beds, 5 Baths, a large loft area, a private office, two living rooms, two dining areas, and a downstairs bedroom with full bath. The gourmet kitchen features white custom cabinetry, a large center work island with, custom backsplash, granite countertops, recessed lighting, and built-in refrigerator & freezer. The downstairs living areas offer high-end travertine flooring and window treatments throughout with gas fireplaces in the formal living room and family room. The master bedroom is spacious & airy with tons of natural light, separate sitting area/office, an en suite master bath with double vanities, separate shower, and soaking tub and an oversized dual walk-in closets. Three secondary bedrooms, one with en suite bath, a separate full bath and spacious loft complete the upstairs. The home has a 3 car garage and is equipped with solar. The property also has a low tax base and low HOA dues & NO MELLO ROOS.
Location
State CA
County Orange
Area S2 - Laguna Hills
Rooms
Other Rooms Cabana
Main Level Bedrooms 1
Interior
Interior Features Built-in Features, Balcony, Ceiling Fan(s), Cathedral Ceiling(s), Granite Counters, High Ceilings, Open Floorplan, Recessed Lighting, Storage, Two Story Ceilings, Bar, Bedroom on Main Level, Entrance Foyer, Walk-In Closet(s)
Heating Central
Cooling Central Air
Flooring Carpet, Laminate, Tile
Fireplaces Type Family Room, Gas, Living Room, Master Bedroom
Fireplace Yes
Appliance Double Oven, Dishwasher, Free-Standing Range, Gas Cooktop, Disposal, Refrigerator, Range Hood
Laundry Laundry Room
Exterior
Exterior Feature Barbecue, Lighting
Parking Features Garage
Garage Spaces 3.0
Garage Description 3.0
Pool In Ground, Private
Community Features Curbs, Street Lights, Suburban, Sidewalks
Utilities Available Cable Available, Electricity Available, Natural Gas Available, Phone Available, Sewer Available, Water Available
Amenities Available Call for Rules, Management, Outdoor Cooking Area, Barbecue, Picnic Area, Playground
View Y/N Yes
View Canyon, Neighborhood, Panoramic
Porch Lanai, Stone, Wrap Around
Attached Garage Yes
Total Parking Spaces 3
Private Pool Yes
Building
Lot Description Back Yard, Front Yard, Garden, Lawn, Landscaped, Level, Yard
Story Two
Entry Level Two
Foundation Slab
Sewer Public Sewer
Water Public
Architectural Style Traditional
Level or Stories Two
Additional Building Cabana
New Construction No
Construction Status Turnkey
Schools
School District Saddleback Valley Unified
Others
HOA Name Moulton Ranch 3
Senior Community No
Tax ID 62768103
Acceptable Financing Cash, Cash to New Loan, Conventional
Listing Terms Cash, Cash to New Loan, Conventional
Financing Conventional
Special Listing Condition Standard
Read Less
Want to know what your home might be worth? Contact us for a FREE valuation!

Our team is ready to help you sell your home for the highest possible price ASAP

Bought with Lauren Cooper • Compass





