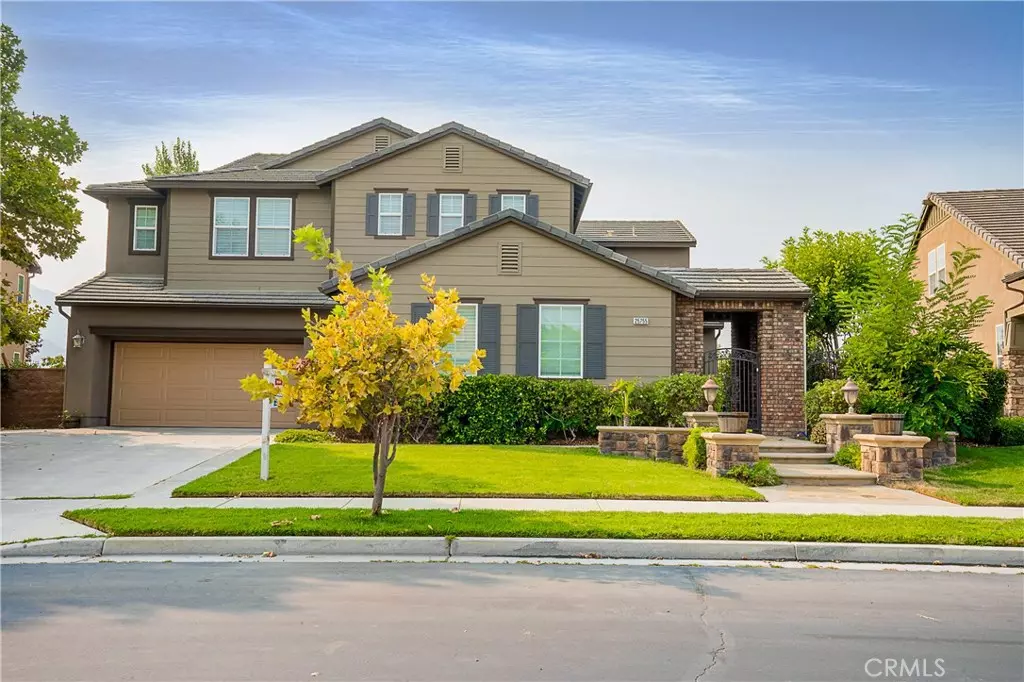$737,000
$738,888
0.3%For more information regarding the value of a property, please contact us for a free consultation.
25755 Lacebark RD Corona, CA 92883
5 Beds
5 Baths
4,420 SqFt
Key Details
Sold Price $737,000
Property Type Single Family Home
Sub Type Single Family Residence
Listing Status Sold
Purchase Type For Sale
Square Footage 4,420 sqft
Price per Sqft $166
MLS Listing ID CV20191239
Sold Date 11/24/20
Bedrooms 5
Full Baths 4
Half Baths 1
Condo Fees $67
Construction Status Termite Clearance,Turnkey
HOA Fees $67/mo
HOA Y/N Yes
Year Built 2007
Lot Size 0.260 Acres
Property Description
Bring your most picky buyers...Welcome to the best view in town!! Talk about a sunset with a view and city lights from your master bedroom or the huge backyard. This spectacular and unique home boasts 5 bedrooms and 5 bathrooms with 4,420 square feet of living space. Two master suites with attached bathrooms make this home a perfect match for a big family. The home features a wine room, a separate living room, a separate dinning room, a family room with a chimney and two separate attached garages. The second floor has 4 bedrooms and 3 baths with a spacious den with surround sound for the perfect entertainment area. The kitchen has an over-sized granite center island with a double sink and opens up to the family room for easy entertainment. As you walk the first floor you will notice the cherry wood floors, the granite counter tops, the upgraded light fixtures and all the pride of ownership this home boasts. The association is also one of a kind with various pools, a kids water playground along with playground structures, a spacious gym with various exercise equipment and a club house perfect for special occasions. You have to see this home to appreciate all that it has to offer.
Location
State CA
County Riverside
Area 248 - Corona
Zoning SP ZONE
Rooms
Other Rooms Second Garage
Main Level Bedrooms 2
Interior
Interior Features Beamed Ceilings, Built-in Features, Balcony, Ceiling Fan(s), Cathedral Ceiling(s), Central Vacuum, Granite Counters, High Ceilings, Storage, Bar, Wired for Sound, Bedroom on Main Level, Entrance Foyer, Loft, Walk-In Pantry, Wine Cellar, Walk-In Closet(s)
Heating Central, Forced Air, Natural Gas
Cooling Central Air
Flooring Carpet, Wood
Fireplaces Type Family Room, Gas, Gas Starter
Fireplace Yes
Appliance Convection Oven, Dishwasher, Gas Cooktop, Disposal, Gas Oven, Gas Water Heater, Range Hood, Water Heater
Laundry Upper Level
Exterior
Exterior Feature Awning(s), Lighting
Parking Features Asphalt, Converted Garage, Door-Multi, Direct Access, Driveway Level, Driveway, Garage Faces Front, Garage, Garage Door Opener, Garage Faces Side
Garage Spaces 3.0
Garage Description 3.0
Fence Block, Excellent Condition, Privacy, Wrought Iron
Pool In Ground, Association
Community Features Biking, Golf, Hiking, Street Lights, Suburban, Sidewalks, Gated, Park
Utilities Available Cable Connected, Electricity Connected, Phone Connected, Sewer Connected, Water Connected
Amenities Available Clubhouse, Controlled Access, Fitness Center, Meeting Room, Meeting/Banquet/Party Room, Outdoor Cooking Area, Other Courts, Barbecue, Picnic Area, Playground, Pool, Recreation Room, Spa/Hot Tub, Security, Trail(s)
View Y/N Yes
View City Lights, Canyon, Mountain(s), Panoramic, Valley
Roof Type Tile
Accessibility Parking, Accessible Doors
Porch Rear Porch, Concrete, Covered, Deck, Enclosed, Open, Patio
Attached Garage Yes
Total Parking Spaces 5
Private Pool No
Building
Lot Description Front Yard, Sprinklers In Rear, Lawn, Level, Near Park, Sprinkler System, Street Level
Faces East
Story 2
Entry Level Two
Foundation Slab
Sewer Public Sewer
Water Public
Architectural Style Spanish
Level or Stories Two
Additional Building Second Garage
New Construction No
Construction Status Termite Clearance,Turnkey
Schools
High Schools Centennial
School District Corona-Norco Unified
Others
HOA Name First Service Residential
Senior Community No
Tax ID 290650033
Security Features Carbon Monoxide Detector(s),Gated Community,24 Hour Security,Smoke Detector(s)
Acceptable Financing Cash, Conventional, FHA, Submit
Listing Terms Cash, Conventional, FHA, Submit
Financing Conventional
Special Listing Condition Standard
Read Less
Want to know what your home might be worth? Contact us for a FREE valuation!

Our team is ready to help you sell your home for the highest possible price ASAP

Bought with LATREVIA PALACIOS • REDFIN CORPORATION





