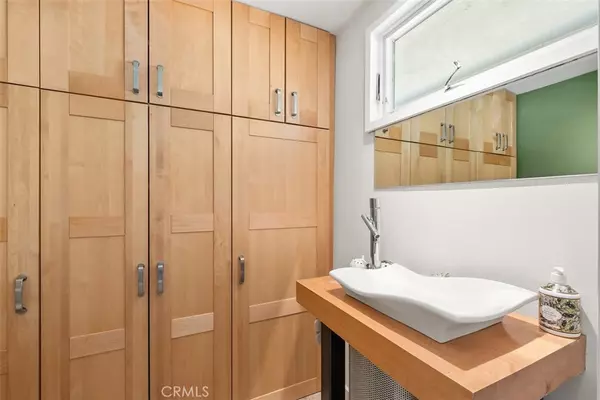$1,320,000
$1,390,000
5.0%For more information regarding the value of a property, please contact us for a free consultation.
17951 Allegheny DR North Tustin, CA 92705
4 Beds
4 Baths
3,602 SqFt
Key Details
Sold Price $1,320,000
Property Type Single Family Home
Sub Type Single Family Residence
Listing Status Sold
Purchase Type For Sale
Square Footage 3,602 sqft
Price per Sqft $366
MLS Listing ID PW20183698
Sold Date 10/30/20
Bedrooms 4
Full Baths 3
Half Baths 1
Construction Status Updated/Remodeled
HOA Y/N No
Year Built 1969
Lot Size 0.350 Acres
Property Description
Two on a lot! This one of a kind private compound features a stunning 2,370 sq. ft. s. level 3 bed/3 bath w/office & detached 1,225 sq. ft. remodeled guest house/workshop. Drought tolerant landscaping & a tranquil water feature evoke a Palm Springs vibe as you approach the front entry. Step inside foyer into a light, bright living space that seamlessly blends indoor & outdoor living. Entertain friends in the living & family rooms w/custom fireplace. Cook gourmet meals in your sleek kitchen on the professional grade 6 burner range. The large built-in refrigerator & custom cabinetry topped w/ granite offer storage galore! The adjacent dining area features a contemporary built-in hutch as well as a 2nd fireplace. The master suite offers a spa quality step down shower & European fixtures. The laundry/utility room & office area offer practical work space for today’s work from home environment. The grounds provide a gardener’s paradise w/over 22 types of fruit trees & raised beds w/automated watering system. The versatile guest house features a full kitchen/living & dining space, one bedroom & private bath w/oversized shower, washer & dryer, a 2nd room currently used as a family room & a workshop/storage area. A new roof and recently installed solar panels (owned) keep utility costs low, & if you drive an electric vehicle, just plug in! Gated RV driveway & parking, central vac, new electric panel, water heater and A/C condenser and fresh paint inside and out.
Location
State CA
County Orange
Area Nts - North Tustin
Rooms
Other Rooms Guest House, Gazebo, Workshop
Main Level Bedrooms 4
Interior
Interior Features Built-in Features, Ceiling Fan(s), Central Vacuum, Granite Counters, Open Floorplan, Recessed Lighting
Heating Central
Cooling Central Air, Wall/Window Unit(s)
Flooring Stone, Wood
Fireplaces Type Family Room, Gas Starter, Living Room
Fireplace Yes
Appliance 6 Burner Stove, Dishwasher, Disposal, Microwave, Refrigerator, Range Hood, Dryer, Washer
Laundry Inside
Exterior
Garage Door-Multi, Garage, RV Gated, RV Access/Parking
Garage Spaces 2.0
Garage Description 2.0
Fence Stucco Wall
Pool None
Community Features Curbs, Gutter(s), Suburban
Utilities Available Electricity Connected, Natural Gas Connected, Sewer Connected, Water Connected
View Y/N No
View None
Roof Type Asphalt,Shingle
Accessibility Accessible Doors
Porch Concrete, Lanai
Parking Type Door-Multi, Garage, RV Gated, RV Access/Parking
Attached Garage Yes
Total Parking Spaces 2
Private Pool No
Building
Lot Description 2-5 Units/Acre, Drip Irrigation/Bubblers, Level, Rectangular Lot, Sprinklers Timer
Faces Southwest
Story 1
Entry Level One
Foundation Slab
Sewer Sewer Tap Paid
Water Public
Architectural Style Contemporary
Level or Stories One
Additional Building Guest House, Gazebo, Workshop
New Construction No
Construction Status Updated/Remodeled
Schools
Elementary Schools Loma Vista
Middle Schools Hewes
High Schools Foothill
School District Tustin Unified
Others
Senior Community No
Tax ID 39533109
Security Features Carbon Monoxide Detector(s)
Acceptable Financing Cash, Cash to New Loan, Conventional, FHA, VA Loan
Listing Terms Cash, Cash to New Loan, Conventional, FHA, VA Loan
Financing Cash to New Loan
Special Listing Condition Standard
Read Less
Want to know what your home might be worth? Contact us for a FREE valuation!

Our team is ready to help you sell your home for the highest possible price ASAP

Bought with Brooke Marple • Compass Newport Beach






