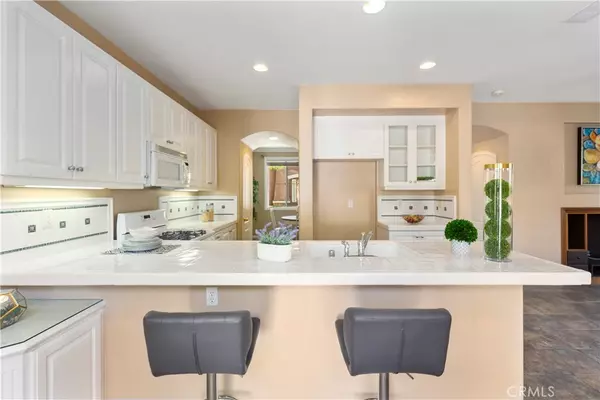$790,000
$799,900
1.2%For more information regarding the value of a property, please contact us for a free consultation.
34 Royal Victoria Irvine, CA 92606
3 Beds
3 Baths
1,714 SqFt
Key Details
Sold Price $790,000
Property Type Condo
Sub Type Condominium
Listing Status Sold
Purchase Type For Sale
Square Footage 1,714 sqft
Price per Sqft $460
Subdivision Parklane (Wn) (Prkl)
MLS Listing ID OC20197910
Sold Date 12/03/20
Bedrooms 3
Full Baths 2
Half Baths 1
Condo Fees $180
Construction Status Turnkey
HOA Fees $180/mo
HOA Y/N Yes
Year Built 2002
Property Description
PRICE ADJUSTMENT FOR QUICK SALE!!! Beautiful Two Story Detached home in a Gated Community. Spacious 3 Bedroom, 2.5 Bathroom. Master Bedroom Suite with Separate Tub & Shower, Dual Sinks. Walk-in Closet upgraded with Cedar wall & built-in shelves. Wardrobe Glass Shower Doors in both upstairs Bathrooms. Balcony off 2nd Bedroom(Office). Ceiling fans, Recessed lighting, Wood blinds throughout. Newer Carpet in Bedrooms & Living room. Kitchen with island open to the family room. Separate Dining room. Living Room with Fireplace. Individual Inside Laundry. Very private peaceful landscaped backyard includes flagstone decking. Sprinklers installed in back/side yards. Community has Large Swimming Pool, Spa & BBQ area. Sports Park nearby. Located within the award-winning Irvine School District. Easy Access to Freeways, Shopping Centers, OC Metrolink, Restaurants & Biking Trial. Very LOW HOA & Mello Roos.
Location
State CA
County Orange
Area Wn - Walnut (Irvine)
Interior
Interior Features Balcony, Ceiling Fan(s), Crown Molding, Open Floorplan, Partially Furnished, Recessed Lighting, Storage, All Bedrooms Up, Walk-In Closet(s)
Heating Forced Air, Fireplace(s)
Cooling Central Air
Flooring Carpet, Stone, Tile
Fireplaces Type Gas, Living Room
Fireplace Yes
Appliance Dishwasher, Electric Range, Gas Range, Microwave, Water Heater
Laundry Electric Dryer Hookup, Gas Dryer Hookup, Inside, Laundry Room, Upper Level
Exterior
Exterior Feature Rain Gutters
Garage Garage, Garage Door Opener, Garage Faces Rear, One Space
Garage Spaces 2.0
Garage Description 2.0
Pool Community, In Ground, Association
Community Features Curbs, Park, Street Lights, Sidewalks, Gated, Pool
Utilities Available Cable Connected, Electricity Connected, Natural Gas Connected, Phone Connected, Sewer Connected, Water Connected
Amenities Available Barbecue, Pool, Spa/Hot Tub
View Y/N Yes
View Neighborhood
Roof Type Clay,Spanish Tile,Tile
Porch Concrete
Parking Type Garage, Garage Door Opener, Garage Faces Rear, One Space
Attached Garage No
Total Parking Spaces 2
Private Pool No
Building
Lot Description Sprinklers In Rear
Story 2
Entry Level Two
Foundation Slab
Sewer Public Sewer
Water Public
Architectural Style Contemporary, Mediterranean
Level or Stories Two
New Construction No
Construction Status Turnkey
Schools
Elementary Schools College Park
Middle Schools Vanado
High Schools Irvine
School District Irvine Unified
Others
HOA Name Harvard Lane Owners Association INC.
Senior Community No
Tax ID 93517247
Security Features Carbon Monoxide Detector(s),Gated Community,Smoke Detector(s)
Acceptable Financing Cash, Cash to New Loan, Conventional
Listing Terms Cash, Cash to New Loan, Conventional
Financing Conventional
Special Listing Condition Standard
Read Less
Want to know what your home might be worth? Contact us for a FREE valuation!

Our team is ready to help you sell your home for the highest possible price ASAP

Bought with Shweta Khajanchi • Coldwell Banker Platinum Prop






