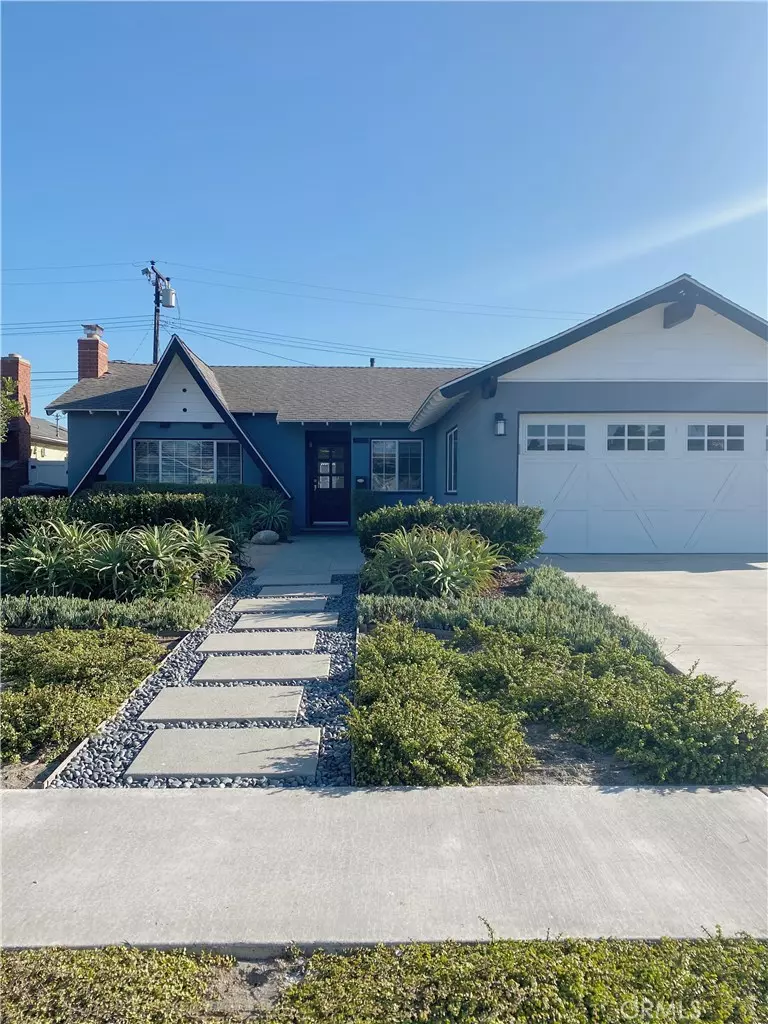$850,000
$850,000
For more information regarding the value of a property, please contact us for a free consultation.
5072 Dovewood DR Huntington Beach, CA 92649
3 Beds
2 Baths
1,232 SqFt
Key Details
Sold Price $850,000
Property Type Single Family Home
Sub Type Single Family Residence
Listing Status Sold
Purchase Type For Sale
Square Footage 1,232 sqft
Price per Sqft $689
Subdivision Dutch Haven America (17) (Dham)
MLS Listing ID OC20199342
Sold Date 09/25/20
Bedrooms 3
Full Baths 2
Construction Status Updated/Remodeled,Turnkey
HOA Y/N No
Year Built 1961
Lot Size 6,098 Sqft
Property Description
Only 3 miles from the sand, this Huntington Beach single level home is nestled in the highly south-after Northwest area of HB! From the exterior to the interior details, every surface has been enhanced. The front yard was immaculately landscaped and equipped with sprinkler system, large stepping stones, drought conscious plants, and pavers leading to a porch for outdoor seating. Upon entering, you are welcomed by an expansive open concept living space, with a plethora of natural light from upgraded dual pane windows and slider, chic tile flooring, a wood burning fireplace with elegant designed tiles, and recessed lighting throughout. The kitchen has been upgraded with white cabinets and marble countertops, stainless steel appliance package, dishwasher with a discrete custom panel door, large farmhouse sink, and a breakfast bar offering seating additional to the dining area. All three bedrooms have modern ceiling fans, fresh paint, built-in closet organizers with the master bedroom's being expanded, office hardwood floors and the other two carpeted. The guest bathroom has a oversized white vanity with quartz counters, trendy tile flooring, and a renovated shower tub. The reconfigured master bathroom offers dual vanity and sinks with floor to ceiling linen cabinets for storage and a glass enclosed mosaic tiled shower. The backyard landscaping is brand new with vinyl fencing, a private dog run with turf, fresh sod, concrete patio for entertaining space, and posts to hang a sail.
Location
State CA
County Orange
Area 17 - Northwest Huntington Beach
Rooms
Main Level Bedrooms 3
Interior
Interior Features Ceiling Fan(s), Open Floorplan, Recessed Lighting, All Bedrooms Down
Heating Central
Cooling Central Air
Flooring Carpet, Laminate, Tile
Fireplaces Type Living Room, Wood Burning
Fireplace Yes
Appliance Dishwasher, Gas Oven, Gas Range, Microwave, Refrigerator, Range Hood, Vented Exhaust Fan
Laundry Washer Hookup, Electric Dryer Hookup, Gas Dryer Hookup, In Garage
Exterior
Exterior Feature Lighting
Garage Garage Faces Front, Garage
Garage Spaces 2.0
Garage Description 2.0
Fence Block, Brick, Vinyl
Pool None
Community Features Curbs, Gutter(s), Street Lights, Sidewalks
View Y/N Yes
View Neighborhood
Porch Rear Porch, Concrete, Front Porch, Patio
Parking Type Garage Faces Front, Garage
Attached Garage Yes
Total Parking Spaces 2
Private Pool No
Building
Lot Description 0-1 Unit/Acre, Back Yard, Sprinklers In Rear, Sprinklers In Front, Lawn, Landscaped, Sprinklers Timer, Sprinkler System
Story 1
Entry Level One
Foundation Slab
Sewer Public Sewer
Water Public
Level or Stories One
New Construction No
Construction Status Updated/Remodeled,Turnkey
Schools
High Schools Marina
School District Huntington Beach Union High
Others
Senior Community No
Tax ID 14505106
Acceptable Financing Cash, Conventional, Cal Vet Loan
Listing Terms Cash, Conventional, Cal Vet Loan
Financing Conventional
Special Listing Condition Standard
Read Less
Want to know what your home might be worth? Contact us for a FREE valuation!

Our team is ready to help you sell your home for the highest possible price ASAP

Bought with Dale Austin • Compass



