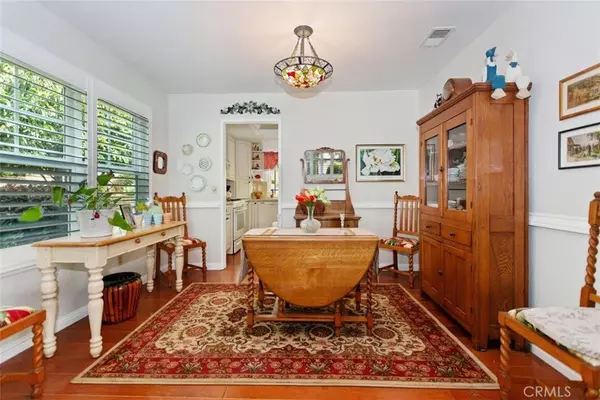$810,000
$819,900
1.2%For more information regarding the value of a property, please contact us for a free consultation.
4782 Argo CIR La Verne, CA 91750
5 Beds
2 Baths
2,314 SqFt
Key Details
Sold Price $810,000
Property Type Single Family Home
Sub Type Single Family Residence
Listing Status Sold
Purchase Type For Sale
Square Footage 2,314 sqft
Price per Sqft $350
MLS Listing ID TR20203301
Sold Date 12/02/20
Bedrooms 5
Full Baths 2
HOA Y/N No
Year Built 1978
Lot Size 9,583 Sqft
Property Description
This beautiful home sits on a private cul-de-sac in the highly desired Fox Glen neighborhood of North La Verne! The floor plan is perfect! The first floor features a large living room, a beautifully updated kitchen, a master bedroom and a private laundry room. Upstairs has 4 bedrooms, 1 bathroom and a small loft that is perfect for an office set up. This home shows true pride of ownership with beautiful wood floors, crown molding and window shutters. The exterior has beautiful landscaping and a huge driveway with RV parking! The backyard is spacious with a large pergula, green grass and a lovely garden. This gem is hitting the market for the first time in over 30 years! It's just minutes from the freeway, restaurants, walking distance to San Dimas Canyon Park, the dog park, horse trails and the San Dimas Golf Course. The city of La Verne has soo much to offer for families including highly rated schools, holiday celebrations ranging from 4th of July Parades to the firetruck Santa visits on Christmas morning! Move-in ready, this home won't last!
Location
State CA
County Los Angeles
Area 684 - La Verne
Zoning LVPR4.5D*
Rooms
Main Level Bedrooms 1
Interior
Interior Features Main Level Master
Heating Central
Cooling Central Air
Fireplaces Type Living Room
Fireplace Yes
Laundry Laundry Room
Exterior
Garage Spaces 2.0
Garage Description 2.0
Pool None
Community Features Park
View Y/N Yes
View Mountain(s)
Attached Garage Yes
Total Parking Spaces 2
Private Pool No
Building
Lot Description Cul-De-Sac
Story 2
Entry Level Two
Sewer Public Sewer
Water Public
Level or Stories Two
New Construction No
Schools
School District Bonita Unified
Others
Senior Community No
Tax ID 8665011056
Acceptable Financing Cash to Existing Loan, Conventional, FHA, Fannie Mae, VA Loan
Listing Terms Cash to Existing Loan, Conventional, FHA, Fannie Mae, VA Loan
Financing Conventional
Special Listing Condition Standard
Read Less
Want to know what your home might be worth? Contact us for a FREE valuation!

Our team is ready to help you sell your home for the highest possible price ASAP

Bought with Aryana Castaneda • Re/Max Top Producers






