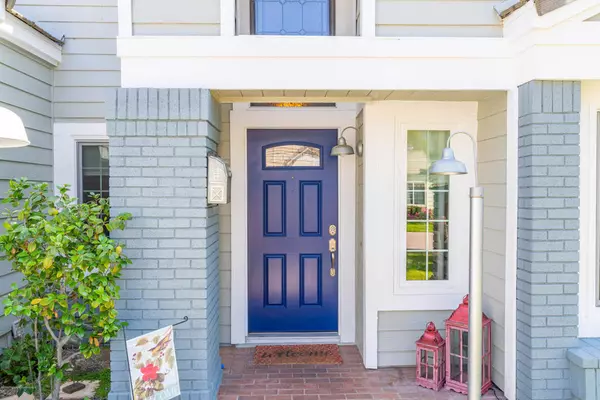$675,000
$685,000
1.5%For more information regarding the value of a property, please contact us for a free consultation.
6078 Prairie Falcon DR La Verne, CA 91750
3 Beds
2 Baths
1,656 SqFt
Key Details
Sold Price $675,000
Property Type Single Family Home
Sub Type Single Family Residence
Listing Status Sold
Purchase Type For Sale
Square Footage 1,656 sqft
Price per Sqft $407
MLS Listing ID P0-820001829
Sold Date 07/23/20
Bedrooms 3
Full Baths 1
Three Quarter Bath 1
Construction Status Updated/Remodeled
HOA Y/N No
Year Built 1989
Lot Size 9,583 Sqft
Property Description
Opportunity to have it all in North La Verne. Perfectly situated on a spacious lot, this 3BR/2BA single story home is ready to move right in and enjoy. Abundant light enters the living room with its numerous windows filling its high ceiling. Beautiful floors lead you to a large dining area. Start cooking in the remodeled kitchen featuring Bosch appliances, stainless steel sink, dishwasher, and cabinet lighting. The family room is the perfect place to sit by the fireplace, and its window shutters allow you to adjust the perfect amount of light in throughout the home. Spacious master bedroom leads to a full master bath featuring double vanities, separate shower, bathtub, and two closets. Want extra space to hold your linens, well there are more than enough wall to wall cabinets in this hallway. Relaxing is easy when you spend some time in the spa viewing the modern water feature. Patio and spa can be reached through the sliding glass doors of the master bedroom. The backyard is very private and serene. Home is located very close to Live Oak Park with its sports fields, tennis courts, and playgrounds. The HOA community has a pool, spa, and an RV parking lot for your recreational vehicle. Great schools and shopping in town. A wonderful place to live.
Location
State CA
County Los Angeles
Area 684 - La Verne
Zoning LCA12
Rooms
Other Rooms Sauna Private
Interior
Interior Features High Ceilings
Heating Central, Forced Air, Natural Gas
Cooling Central Air
Flooring Tile, Wood
Fireplaces Type Family Room, Gas
Fireplace Yes
Appliance Dishwasher, Gas Cooking, Disposal, Microwave, Water Purifier
Laundry Inside, Laundry Room
Exterior
Garage Door-Single, Garage, Guest
Garage Spaces 2.0
Garage Description 2.0
Fence Brick, Wrought Iron
Pool Association, Community, Fenced, In Ground
Community Features Pool
Amenities Available RV Parking, Sauna
Porch Concrete, Open, Patio
Parking Type Door-Single, Garage, Guest
Total Parking Spaces 2
Private Pool No
Building
Lot Description Sprinklers In Rear, Sprinklers In Front
Faces North
Story 1
Entry Level One
Foundation Slab
Level or Stories One
Additional Building Sauna Private
Construction Status Updated/Remodeled
Others
HOA Name Edgewater at Live Oak & Haven
Senior Community No
Tax ID 8666053059
Acceptable Financing Cash, Conventional, FHA, VA Loan
Listing Terms Cash, Conventional, FHA, VA Loan
Special Listing Condition Standard
Read Less
Want to know what your home might be worth? Contact us for a FREE valuation!

Our team is ready to help you sell your home for the highest possible price ASAP

Bought with MARIA BABAKITIS • KELLER WILLIAMS REATLY






