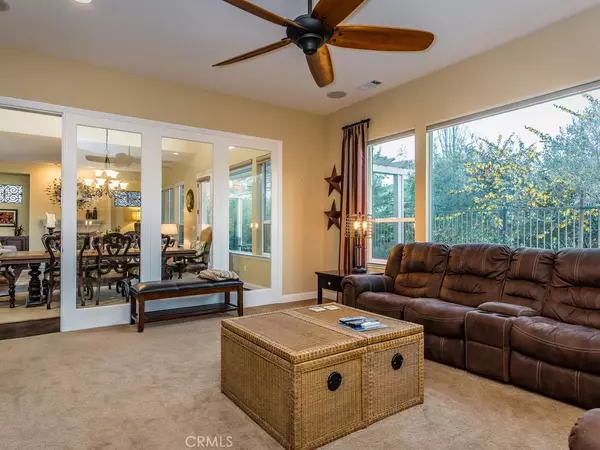$1,050,000
$1,075,000
2.3%For more information regarding the value of a property, please contact us for a free consultation.
1781 Kyle CT Nipomo, CA 93444
3 Beds
4 Baths
3,232 SqFt
Key Details
Sold Price $1,050,000
Property Type Single Family Home
Sub Type Single Family Residence
Listing Status Sold
Purchase Type For Sale
Square Footage 3,232 sqft
Price per Sqft $324
Subdivision Trilogy(600)
MLS Listing ID PI20209890
Sold Date 10/23/20
Bedrooms 3
Full Baths 3
Half Baths 1
Condo Fees $346
HOA Fees $346/mo
HOA Y/N Yes
Year Built 2010
Lot Size 9,583 Sqft
Property Description
This Luxurious, Solar-powered, 3,230 Sq Ft Cayucos Model home is lavished with almost $315,000 in upgrades. The floor plan is centralized on the first floor with 3 bedrooms, 3.5 bath, a 3 car garage & lots of open living space. The guest suite is located upstairs, ideal for privacy when friends and family come to visit. The living area boasts hardwood flooring, a home theater system, extensive built-ins and bookshelves, extra cabinetry and a home office. Considered one of the most desirable floorplan designs within the Trilogy collection, this home features large windows aimed to showcase the incredible views this home has to offer - a large professionally landscaped lot with a beautiful and private greenbelt view. The large gourmet kitchen features stainless steel appliances, 2 sinks, granite countertops, a double oven, maple cabinetry and a large pantry. The kitchen also allows direct access to the sun-filled outdoor courtyard with stone fireplace, waterfall and outdoor kitchen - perfect for entertaining! A spectacular home in Trilogy at Monarch Dunes. Upgrade list available upon request. Come and enjoy all that Trilogy has to offer with golf, tennis, pickle ball, pool, spa , state of the art gym as well as Adelina's Bistro for fine dining and so much more.
Location
State CA
County San Luis Obispo
Area Npmo - Nipomo
Zoning REC
Rooms
Main Level Bedrooms 2
Interior
Interior Features Main Level Master, Walk-In Pantry, Wine Cellar, Walk-In Closet(s)
Cooling Central Air
Fireplaces Type Den, Outside
Fireplace Yes
Laundry Inside, Laundry Room
Exterior
Garage Spaces 3.0
Garage Description 3.0
Pool Association
Community Features Biking, Golf, Gutter(s), Lake, Street Lights, Sidewalks
Amenities Available Bocce Court, Clubhouse, Fitness Center, Fire Pit, Golf Course, Horse Trail(s), Meeting/Banquet/Party Room, Barbecue, Picnic Area, Playground, Pool, Recreation Room, Spa/Hot Tub, Tennis Court(s), Trail(s)
View Y/N Yes
View Park/Greenbelt
Attached Garage Yes
Total Parking Spaces 3
Private Pool No
Building
Lot Description Back Yard, Front Yard
Story One, Two
Entry Level One,Two
Sewer Private Sewer
Water Private
Level or Stories One, Two
New Construction No
Schools
School District Lucia Mar Unified
Others
HOA Name Woodlands Mutual
Senior Community No
Tax ID 091505029
Acceptable Financing Cash, Conventional
Green/Energy Cert Solar
Listing Terms Cash, Conventional
Financing Conventional
Special Listing Condition Standard
Read Less
Want to know what your home might be worth? Contact us for a FREE valuation!

Our team is ready to help you sell your home for the highest possible price ASAP

Bought with Stacy Murphy • Compass






