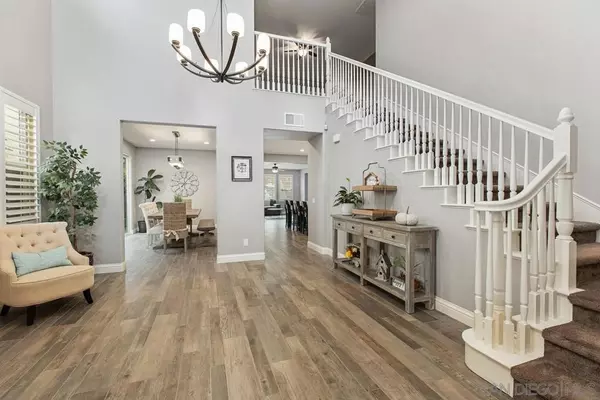$1,270,000
$1,275,000
0.4%For more information regarding the value of a property, please contact us for a free consultation.
3516 Alander Ct Carlsbad, CA 92010
5 Beds
5 Baths
3,497 SqFt
Key Details
Sold Price $1,270,000
Property Type Single Family Home
Sub Type Single Family Residence
Listing Status Sold
Purchase Type For Sale
Square Footage 3,497 sqft
Price per Sqft $363
Subdivision Carlsbad East
MLS Listing ID 200048383
Sold Date 12/16/20
Bedrooms 5
Full Baths 4
Half Baths 1
Condo Fees $188
Construction Status Updated/Remodeled,Turnkey
HOA Fees $188/mo
HOA Y/N Yes
Year Built 2010
Property Description
Rare opportunity to own a one of a kind Brookfield home in the sought after Foothills community @ Robertson Ranch. This gorgeous home offers an open floor plan with an abundance of light w/ a $100k+ addition adding a 5th bedroom & expansive main level living room & dining area. Highly upgraded including whole house solar, hw tile floors downstairs, a chef inspired kitchen with quartz countertops, oversized island & dark expresso cabinets. Enjoy the convenience of a main level guest suite w/ full bath. Equipment: Dryer,Fire Sprinklers,Garage Door Opener, Washer, Water Filtration Other Fees: 0 Sewer: Sewer Connected
Location
State CA
County San Diego
Area 92010 - Carlsbad
Interior
Interior Features High Ceilings, Stone Counters, Recessed Lighting, Smart Home, Bedroom on Main Level, Walk-In Pantry, Walk-In Closet(s)
Heating Forced Air, Fireplace(s), Natural Gas
Cooling Central Air
Fireplace No
Appliance Convection Oven, Dishwasher, Gas Cooking, Disposal, Ice Maker, Microwave, Refrigerator, Self Cleaning Oven, Tankless Water Heater, Vented Exhaust Fan, Water Purifier
Laundry Gas Dryer Hookup, Inside, Laundry Room
Exterior
Garage Driveway
Garage Spaces 2.0
Garage Description 2.0
Fence Partial
Pool Community, Association
Community Features Pool
Utilities Available Phone Connected, Sewer Connected, Water Connected
Amenities Available Fire Pit, Outdoor Cooking Area, Barbecue, Paddle Tennis, Playground, Pool, Pets Allowed, RV Parking, Spa/Hot Tub, Trail(s)
Roof Type Asphalt
Parking Type Driveway
Attached Garage Yes
Total Parking Spaces 6
Private Pool No
Building
Story 2
Entry Level Two
Level or Stories Two
Construction Status Updated/Remodeled,Turnkey
Others
HOA Name The Foothills
Senior Community No
Tax ID 1683724600
Acceptable Financing Cash, Conventional, FHA, VA Loan
Listing Terms Cash, Conventional, FHA, VA Loan
Financing Conventional
Read Less
Want to know what your home might be worth? Contact us for a FREE valuation!

Our team is ready to help you sell your home for the highest possible price ASAP

Bought with Out of Area Agent • Out of Area Office






