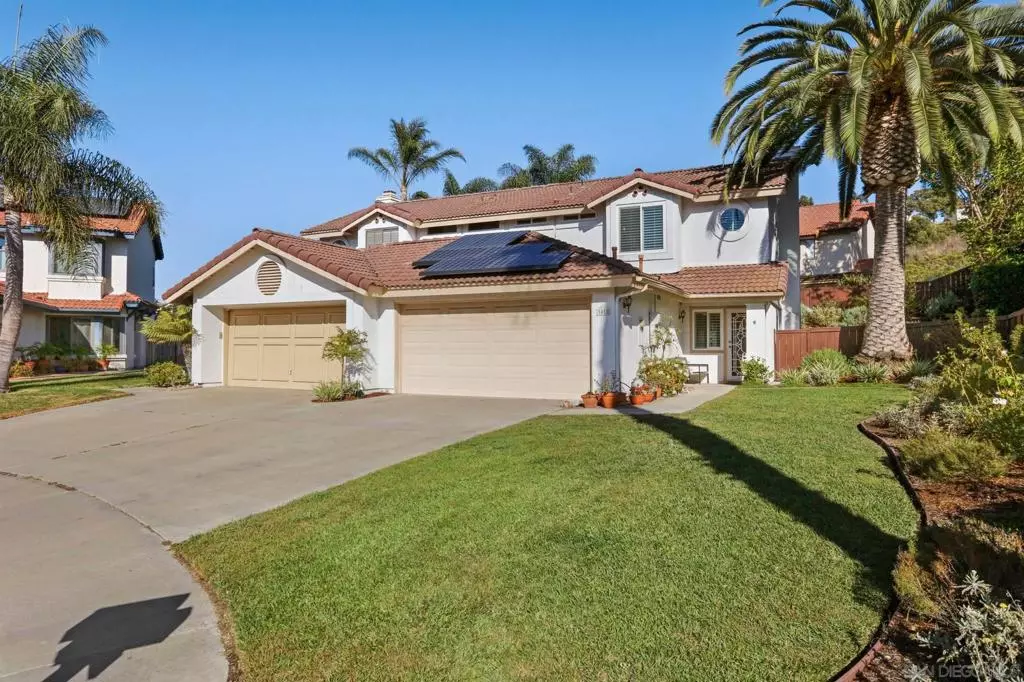$675,000
$649,000
4.0%For more information regarding the value of a property, please contact us for a free consultation.
3033 Glenbrook St Carlsbad, CA 92010
3 Beds
3 Baths
1,362 SqFt
Key Details
Sold Price $675,000
Property Type Single Family Home
Sub Type Single Family Residence
Listing Status Sold
Purchase Type For Sale
Square Footage 1,362 sqft
Price per Sqft $495
Subdivision Carlsbad East
MLS Listing ID 200048680
Sold Date 11/16/20
Bedrooms 3
Full Baths 2
Half Baths 1
Condo Fees $84
HOA Fees $84/mo
HOA Y/N Yes
Year Built 1987
Lot Size 5,227 Sqft
Property Description
Nestled at the end of a cul-de-sac within walking distance to an elementary school, this gorgeous twinhome will steal your heart! As you enter you will gaze upon an open floor plan adorned with gorgeous flooring, shutters, and newly upgraded windows. The living area enjoys a cozy fireplace with brick hearth and mantel and flows seamlessly into the dining area and kitchen for ease of daily living. The kitchen has been upgraded to feature crisp, white cabinetry, sleek quartz counters accented by a mosaic tile backsplash, and stainless steel appliances. Although the interior is bathed in natural light, recessed lighting throughout provides assistance. The leased solar system will keep money in your pocket too. All bedrooms are upstairs. The primary bedroom features vaulted ceilings, two closets, and an en suite with a sink and a step-in shower. Imagine yourself sitting under the pergola on the back patio, drinking in the idyllic coastal climate and watching the hummingbirds and butterflies as they move through the garden. Let your green thumb go wild with the raised planting boxes and plenty of room for more horticultural endeavors. Just minutes from world-class beaches, surrounded by shopping, dining and entertainment venues and highly-ranked Carlsbad schools. Don’t let this opportunity pass you by! Equipment: Shed(s) Other Fees: 0 Sewer: Sewer Connected Topography: GSL
Location
State CA
County San Diego
Area 92010 - Carlsbad
Building/Complex Name The Trails at Calavera Hills
Zoning R-1:SINGLE
Interior
Heating Forced Air, Natural Gas
Cooling Central Air
Flooring Carpet, Tile, Wood
Fireplaces Type Living Room
Fireplace Yes
Appliance Dishwasher, ENERGY STAR Qualified Appliances, Electric Range, Disposal, Microwave, Refrigerator
Laundry Washer Hookup, Electric Dryer Hookup, Gas Dryer Hookup, In Garage
Exterior
Garage Driveway
Garage Spaces 2.0
Garage Description 2.0
Fence Partial, Wood
Pool None
Parking Type Driveway
Attached Garage Yes
Total Parking Spaces 4
Private Pool No
Building
Story 2
Entry Level Two
Level or Stories Two
Others
HOA Name Trails @ Calavera Hills
Senior Community No
Tax ID 1675012000
Acceptable Financing Cash, Conventional, FHA, VA Loan
Listing Terms Cash, Conventional, FHA, VA Loan
Financing Conventional
Read Less
Want to know what your home might be worth? Contact us for a FREE valuation!

Our team is ready to help you sell your home for the highest possible price ASAP

Bought with Janet King • Janet King, Broker






