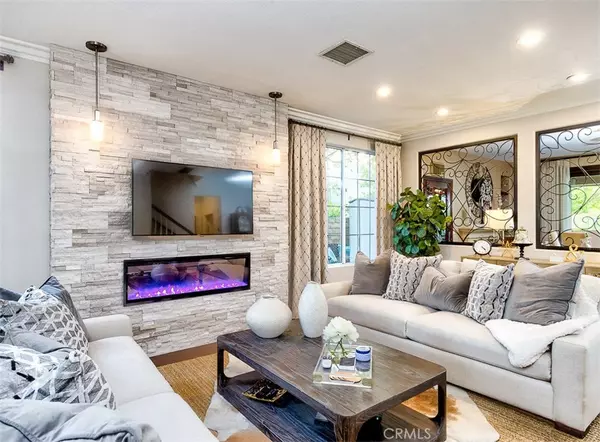$976,000
$920,000
6.1%For more information regarding the value of a property, please contact us for a free consultation.
25436 Shelley PL Stevenson Ranch, CA 91381
4 Beds
3 Baths
2,445 SqFt
Key Details
Sold Price $976,000
Property Type Single Family Home
Sub Type Single Family Residence
Listing Status Sold
Purchase Type For Sale
Square Footage 2,445 sqft
Price per Sqft $399
Subdivision Atessa (Ates)
MLS Listing ID SR20218774
Sold Date 11/18/20
Bedrooms 4
Full Baths 3
Condo Fees $30
HOA Fees $30/mo
HOA Y/N Yes
Year Built 1999
Lot Size 5,227 Sqft
Property Description
Absolutely GORGEOUS Remodeled Stevenson Ranch VIEW home on a flat Cul-de-Sac. Amazing custom interior and exterior from front to back! Upon entering through the wrought iron front door you will see the custom stone fireplace, hardwood floors, wrought iron cut outs, a temperature controlled wine cellar, 5" baseboards, crown molding, HUGE kitchen with an extended island and plenty of counter space, Kitchenaid stainless steel appliances and a Thermador stove-top, large laundry with cabinets and cut out cubby, Master bedroom with a balcony and view plus a custom master bath that has a stand alone tub, glass enclosed shower & built-in closet organizers, big loft plus three other bedrooms w/custom closets upstairs. Head outside through the double set of french doors to a spectacular backyard that includes a A framed covered patio with electric awning, stone fireplace, outdoor heaters, Built-in BBQ with a stone bar top, ice maker, trash bin, pendant lights and a beautiful SPOOL with a waterfall and gas fire-pots. Don't forget to check out the 3 car tandem garage with epoxy floors & custom built-in cabinets. This one of a kind home also features a whole house fan, Nest thermostats, tankless water heater, newer heating & A/C plus so much more! Too much to mention it all. Truly a must see home! Be sure to check out the Virtual Tour! Low HOA & freeway close!
Location
State CA
County Los Angeles
Area Stev - Stevenson Ranch
Zoning LCR1
Interior
Interior Features Built-in Features, Balcony, Block Walls, Ceiling Fan(s), Crown Molding, High Ceilings, Pantry, Stone Counters, Storage, Tandem, Walk-In Closet(s)
Heating Central
Cooling Central Air, Whole House Fan
Fireplaces Type Family Room, Gas Starter, Living Room, Outside
Fireplace Yes
Laundry Laundry Room
Exterior
Garage Garage, Garage Door Opener, Tandem
Garage Spaces 3.0
Garage Description 3.0
Pool Heated, Private, See Remarks
Community Features Curbs, Park, Street Lights, Sidewalks
Amenities Available Playground, Tennis Court(s)
View Y/N Yes
View City Lights, Mountain(s)
Parking Type Garage, Garage Door Opener, Tandem
Attached Garage Yes
Total Parking Spaces 3
Private Pool Yes
Building
Lot Description Back Yard, Cul-De-Sac, Front Yard, Sprinklers In Rear, Sprinklers In Front, Lawn, Landscaped, Sprinklers Timer, Yard
Story 2
Entry Level Two
Sewer Public Sewer
Water Public
Level or Stories Two
New Construction No
Schools
School District William S. Hart Union
Others
HOA Name Stevenson Ranch Community
Senior Community No
Tax ID 2826094062
Acceptable Financing Cash, Conventional
Listing Terms Cash, Conventional
Financing Conventional
Special Listing Condition Standard, Trust
Read Less
Want to know what your home might be worth? Contact us for a FREE valuation!

Our team is ready to help you sell your home for the highest possible price ASAP

Bought with Rebecca Locke • Coldwell Banker Quality Properties






