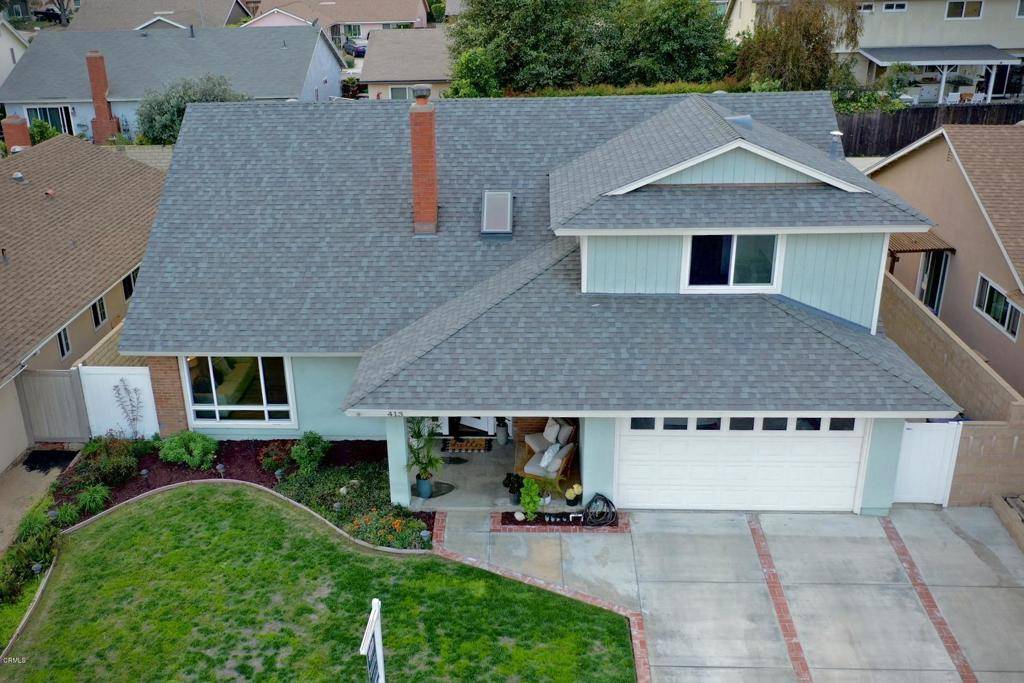$825,000
$819,000
0.7%For more information regarding the value of a property, please contact us for a free consultation.
413 Dunsmuir AVE Ventura, CA 93004
5 Beds
3 Baths
2,810 SqFt
Key Details
Sold Price $825,000
Property Type Single Family Home
Sub Type Single Family Residence
Listing Status Sold
Purchase Type For Sale
Square Footage 2,810 sqft
Price per Sqft $293
Subdivision Concord North 06 - 210206
MLS Listing ID V1-2044
Sold Date 11/25/20
Bedrooms 5
Full Baths 3
Construction Status Updated/Remodeled,Turnkey
HOA Y/N No
Year Built 1968
Lot Size 6,429 Sqft
Property Sub-Type Single Family Residence
Property Description
Gorgeous remodeled home in highly desirable neighborhood. Upgrades throughout. All new flooring and 6' molding. New tile in all bathrooms. 4 bedrooms and 2 bathrooms upstairs and one office/den/could be guest suite downstairs with separate entrance. Large kitchen with brand new WiFi Stainless Steel appliances and a fun pot filler! (All appliances convey!! Including wine fridge) Brand new extra capacity WIFI Washer and dryer convey as well. Two fireplaces. Skylights. Custom railing. Shiplap. A Ring. A Nest. EV charger in garage!! Water Softener! Master has huge walk in shower and a large walk in closet with barn door and built in's. Hot Springs jacuzzi in the backyard. Orange and Apple Tree! Don't miss this large dream house!!
Location
State CA
County Ventura
Area Vc28 - Wells Rd. East To City Limit
Rooms
Main Level Bedrooms 1
Interior
Interior Features Ceiling Fan(s), Crown Molding, High Ceilings, Open Floorplan, Bedroom on Main Level, Primary Suite, Walk-In Closet(s)
Heating Central, Forced Air
Cooling None
Flooring Tile, Wood
Fireplaces Type Blower Fan, Family Room, Gas, Living Room
Fireplace Yes
Appliance Dishwasher, Gas Range, Microwave, Refrigerator, Water Softener, Washer
Laundry In Garage
Exterior
Parking Features Door-Multi, Driveway, Garage
Garage Spaces 2.0
Garage Description 2.0
Pool None
Community Features Dog Park, Fishing, Golf, Hiking, Park
View Y/N No
View None
Roof Type Composition
Porch Rear Porch, Covered, Front Porch
Attached Garage Yes
Total Parking Spaces 2
Private Pool No
Building
Lot Description Sprinklers In Rear, Sprinklers In Front, Sprinklers Timer, Sprinkler System
Faces East
Story 2
Entry Level Two
Sewer Public Sewer
Water Public
Level or Stories Two
Construction Status Updated/Remodeled,Turnkey
Others
Senior Community No
Tax ID 0880266035
Acceptable Financing Cash, Cash to New Loan, Conventional, FHA, VA Loan
Listing Terms Cash, Cash to New Loan, Conventional, FHA, VA Loan
Financing Conventional
Special Listing Condition Standard
Read Less
Want to know what your home might be worth? Contact us for a FREE valuation!

Our team is ready to help you sell your home for the highest possible price ASAP

Bought with Jason Anderson • eXp Realty of California Inc




