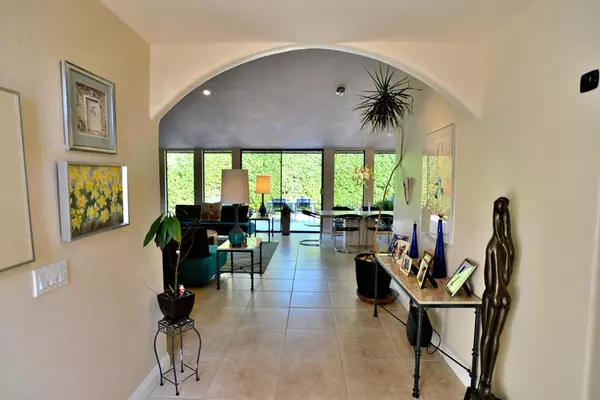$765,000
$745,000
2.7%For more information regarding the value of a property, please contact us for a free consultation.
3494 E San Martin CIR Palm Springs, CA 92264
3 Beds
2 Baths
1,905 SqFt
Key Details
Sold Price $765,000
Property Type Single Family Home
Sub Type Single Family Residence
Listing Status Sold
Purchase Type For Sale
Square Footage 1,905 sqft
Price per Sqft $401
Subdivision Los Compadres
MLS Listing ID 219051775PS
Sold Date 11/24/20
Bedrooms 3
Full Baths 1
Three Quarter Bath 1
Construction Status Updated/Remodeled
HOA Y/N No
Year Built 1973
Lot Size 10,890 Sqft
Property Description
Immaculate 3 bedroom, 2 bath, 1,905 Sq. Ft. home is located on a quiet Cul-De Sac in the desirable neighborhood of Los Compadres. Nicely updated and move in condition. The kitchen has been updated with beautiful Maple Auburn Glaze cabinets, granite counter tops and complete with Kitchen Aid stainless steel appliances. Family room is open to the kitchen with views of the pool and landscaped back yard. Both bathrooms have been tastefully updated with newer vanities, granite tops, tile and fixtures. The living room fireplace has tumbled Silver Amber Ledger Stone from floor to ceiling. Home has newer HVAC, water heater, roof, and evaporative coolers, pool equipment and solar. Wonderful mountain views and peaceful location of this home makes this the perfect Palm Springs home. Close to shopping, entertainment and restaurants, and you own your land
Location
State CA
County Riverside
Area 334 - South End Palm Springs
Interior
Interior Features Separate/Formal Dining Room
Heating Central, Forced Air, Fireplace(s)
Cooling Central Air, Electric
Flooring Carpet, Tile
Fireplaces Type Gas Starter, Living Room
Fireplace Yes
Appliance Dishwasher, Disposal, Gas Range, Ice Maker, Microwave, Range Hood, Vented Exhaust Fan
Laundry Laundry Room
Exterior
Garage Driveway, Garage, Garage Door Opener
Garage Spaces 2.0
Garage Description 2.0
Fence Block
Pool Gunite, In Ground, Private
View Y/N Yes
View Mountain(s)
Roof Type Concrete,Foam
Parking Type Driveway, Garage, Garage Door Opener
Attached Garage Yes
Total Parking Spaces 4
Private Pool Yes
Building
Lot Description Landscaped, Yard
Story 1
Foundation Slab
Architectural Style Traditional
New Construction No
Construction Status Updated/Remodeled
Others
Senior Community No
Tax ID 680500010
Acceptable Financing Cash, Cash to New Loan
Listing Terms Cash, Cash to New Loan
Financing Cash
Special Listing Condition Standard
Read Less
Want to know what your home might be worth? Contact us for a FREE valuation!

Our team is ready to help you sell your home for the highest possible price ASAP

Bought with Greg Tormo • BD Homes-The Paul Kaplan Group






