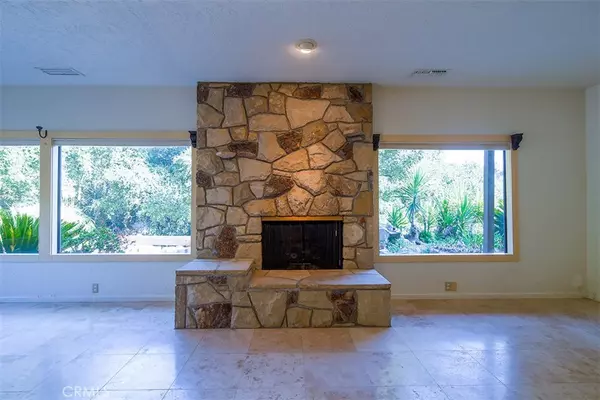$820,000
$875,000
6.3%For more information regarding the value of a property, please contact us for a free consultation.
1112 Sandhurst LN La Verne, CA 91750
4 Beds
2 Baths
2,356 SqFt
Key Details
Sold Price $820,000
Property Type Single Family Home
Sub Type Single Family Residence
Listing Status Sold
Purchase Type For Sale
Square Footage 2,356 sqft
Price per Sqft $348
MLS Listing ID CV20223379
Sold Date 01/29/21
Bedrooms 4
Full Baths 2
Condo Fees $230
Construction Status Repairs Cosmetic
HOA Fees $230/mo
HOA Y/N Yes
Year Built 1975
Lot Size 0.380 Acres
Property Description
Located in the highly desirable area of North La Verne in the Mountain Springs community, this two-story home is packed with potential! Situated at the end of a cul de sac in a park-like setting, this spacious home features three bedrooms, a separate office, and two bathrooms. The master bedroom suite is located downstairs and has a connected bathroom, huge walk in closet and a private sliding glass door to the backyard. The massive living room with fireplace boasts gorgeous views, tons of natural light and plenty of room for entertaining with direct access to the backyard. The oversized attached three car garage has an extra workspace area, laundry hookups and access to the side yard. Also included is a whole house backup generator with the ability to run everything including the AC for days on end. The private community includes gated access, a charming neighborhood feel, hiking trails and more with low $230 monthly dues. Located in the very desirable Bonita Unified School District and Oak Mesa elementary school. Situated only minutes from Downtown La Verne, the 210 Freeway, shopping and so much more. Come see this incredible home today.
Location
State CA
County Los Angeles
Area 684 - La Verne
Zoning LVPRZD*
Rooms
Main Level Bedrooms 1
Interior
Interior Features Balcony, Tile Counters, Bedroom on Main Level, Main Level Master
Heating Central
Cooling Central Air
Flooring Carpet, Tile
Fireplaces Type Gas, Living Room
Fireplace Yes
Appliance Built-In Range, Dishwasher, Disposal, Refrigerator, Water Softener
Laundry In Garage
Exterior
Garage Concrete, Direct Access, Driveway, Garage Faces Front, Garage, Garage Door Opener, Oversized
Garage Spaces 3.0
Garage Description 3.0
Fence Chain Link, Stone
Pool None
Community Features Mountainous, Suburban, Gated
Amenities Available Controlled Access, Trail(s)
View Y/N Yes
View Hills, Mountain(s), Neighborhood, Creek/Stream, Trees/Woods
Parking Type Concrete, Direct Access, Driveway, Garage Faces Front, Garage, Garage Door Opener, Oversized
Attached Garage Yes
Total Parking Spaces 9
Private Pool No
Building
Lot Description 0-1 Unit/Acre, Back Yard, Cul-De-Sac, Sloped Down, Sprinkler System, Street Level
Faces West
Story 2
Entry Level Two
Foundation Slab
Sewer Public Sewer
Water Public
Level or Stories Two
New Construction No
Construction Status Repairs Cosmetic
Schools
Elementary Schools Oak Mesa
School District Bonita Unified
Others
HOA Name Mountain Springs
Senior Community No
Tax ID 8678032075
Security Features Security Gate,Gated Community
Acceptable Financing Submit
Listing Terms Submit
Financing Conventional
Special Listing Condition Standard, Trust
Read Less
Want to know what your home might be worth? Contact us for a FREE valuation!

Our team is ready to help you sell your home for the highest possible price ASAP

Bought with NICHOLAS ABBADESSA • RE/MAX MASTERS REALTY






