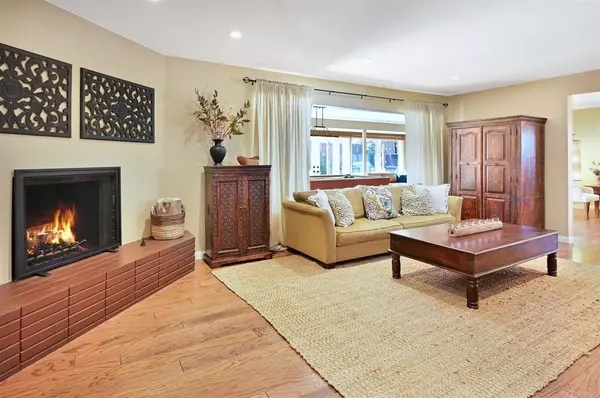$1,025,000
$1,025,000
For more information regarding the value of a property, please contact us for a free consultation.
5833 Henley DR Del Cerro, CA 92120
3 Beds
2 Baths
2,225 SqFt
Key Details
Sold Price $1,025,000
Property Type Single Family Home
Sub Type Single Family Residence
Listing Status Sold
Purchase Type For Sale
Square Footage 2,225 sqft
Price per Sqft $460
MLS Listing ID NDP2002519
Sold Date 12/18/20
Bedrooms 3
Full Baths 2
HOA Y/N No
Year Built 1959
Lot Size 7,840 Sqft
Property Description
The perfect house to make your home in the desirable neighborhood of Del Cerro. Pristine inside & out. This house has 2,225 square feet of living space plus a huge low maintenance yard. Features include oak hardwood floors throughout, completely remodeled kitchen with quartz counter tops, "Shaws Original" farmhouse sink, marble backsplash, top of the line appliances include Kenmore Elite refrigerator, Bosch silent dishwasher, GE Profile combo convection microwave & convection oven, Dacor 5 burner cooktop and soft close cabinets & drawers. The bathrooms have been completely remodeled. The bedrooms are spacious and well situated in the layout. The backyard boasts large pergolas that define an outdoor living & dining space. The built in BBQ/Kitchen includes a kegerator & refrigerator. The low maintenance landscape has automatic sprinkler & drip where needed. The asphalt shingle roof is complete with a full rain gutter system.
Location
State CA
County San Diego
Area 92120 - Del Cerro
Zoning R-1 Single Fam-Res
Interior
Interior Features Ceiling Fan(s), Open Floorplan, Recessed Lighting, Attic
Heating Forced Air
Cooling Central Air
Fireplaces Type Living Room, Wood Burning
Fireplace Yes
Laundry In Garage
Exterior
Garage Spaces 2.0
Garage Description 2.0
Pool None
Community Features Curbs, Sidewalks
View Y/N No
View None
Attached Garage Yes
Total Parking Spaces 5
Private Pool No
Building
Lot Description Back Yard, Drip Irrigation/Bubblers, Front Yard, Landscaped, Sprinklers Timer
Story 1
Entry Level One
Foundation Raised
Sewer Public Sewer
Water Public
Level or Stories One
Schools
School District San Diego Unified
Others
Senior Community No
Tax ID 4650521000
Acceptable Financing Cash, Conventional, Cal Vet Loan, FHA, VA Loan
Listing Terms Cash, Conventional, Cal Vet Loan, FHA, VA Loan
Financing Conventional
Special Listing Condition Standard
Read Less
Want to know what your home might be worth? Contact us for a FREE valuation!

Our team is ready to help you sell your home for the highest possible price ASAP

Bought with Patrick Cairncross • Berkshire Hathaway HomeService





