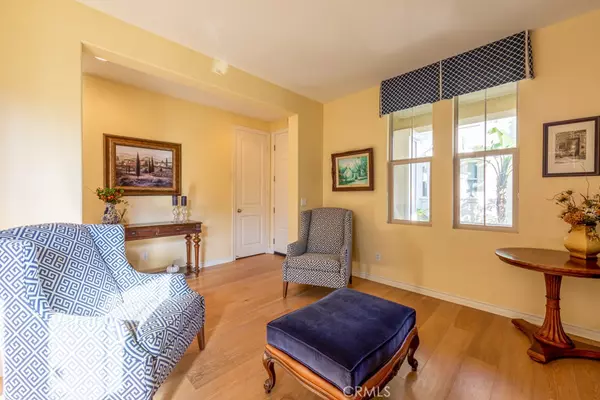$1,030,000
$1,049,000
1.8%For more information regarding the value of a property, please contact us for a free consultation.
8361 Noelle DR Huntington Beach, CA 92646
3 Beds
4 Baths
2,056 SqFt
Key Details
Sold Price $1,030,000
Property Type Townhouse
Sub Type Townhouse
Listing Status Sold
Purchase Type For Sale
Square Footage 2,056 sqft
Price per Sqft $500
Subdivision Pacific Shores Bungalows (Psbun)
MLS Listing ID OC20239128
Sold Date 01/27/21
Bedrooms 3
Full Baths 3
Half Baths 1
Condo Fees $318
Construction Status Turnkey
HOA Fees $318/mo
HOA Y/N Yes
Year Built 2012
Property Description
Fantastic opportunity for beach-close living in Surf City USA. Gorgeous move-in ready 3 bedroom, 3 full baths plus 1 powder room townhome with 2056 sq ft of living space in the gated Pacific Shores Bungalows. Bring your beach gear and surfboard! You are a short 10 minute walk to beautiful Huntington State Beach. Newly constructed in 2012 this end-unit home with a private South facing side patio has all the features buyers are looking for: central a/c, open floor plan with 10 ft ceilings, lovely panel doors throughout, cozy fireplace, oak-walnut plank hardwood floors and a downstairs master bedroom and full ensuite bathroom with Carrara Marble. Upstairs features a large laundry room, TV/entertainment area and a grand master bedroom with large private balcony, spacious walk-in closet and Carrara Marble throughout the upstairs master bath. Other amenities include: stainless steel Whirlpool appliances, energy efficient tankless water heater, new carpet and built in storage/closet systems in the garage and downstairs master bedroom. The HOA includes: landscaping and a lovely community swimming pool. Close to everything you love about coastal Huntington Beach including: downtown HB, top-notch dining & shopping and excellent schools including Moffett Elementary, Sowers Middle School and Edison High School. This is your chance to live the lifestyle you’ve dreamed about in one of Huntington Beach’s favorite neighborhoods.
Location
State CA
County Orange
Area 14 - South Huntington Beach
Rooms
Main Level Bedrooms 1
Interior
Interior Features Balcony, Granite Counters, High Ceilings, Open Floorplan, Paneling/Wainscoting, Recessed Lighting, Main Level Master, Multiple Master Suites, Walk-In Closet(s)
Heating Forced Air
Cooling Central Air
Flooring Carpet, Wood
Fireplaces Type Gas, Living Room
Fireplace Yes
Appliance Dishwasher, Disposal, Gas Oven, Gas Range, Microwave, Tankless Water Heater, Dryer, Washer
Laundry Electric Dryer Hookup, Gas Dryer Hookup, Laundry Room, Upper Level
Exterior
Garage Door-Multi, Direct Access, Garage, Garage Faces Rear, On Street
Garage Spaces 2.0
Garage Description 2.0
Fence Block
Pool In Ground, Association
Community Features Curbs, Street Lights, Sidewalks, Park
Utilities Available Cable Available, Electricity Connected, Natural Gas Connected, Phone Available, Sewer Connected, Underground Utilities, Water Connected
Amenities Available Controlled Access, Maintenance Grounds, Pool
View Y/N Yes
View Peek-A-Boo
Roof Type Tile
Porch Concrete, Enclosed, Front Porch, Patio
Parking Type Door-Multi, Direct Access, Garage, Garage Faces Rear, On Street
Attached Garage Yes
Total Parking Spaces 2
Private Pool No
Building
Lot Description Near Park
Faces East
Story 2
Entry Level Two
Foundation Slab
Sewer Public Sewer
Water Public
Architectural Style Bungalow
Level or Stories Two
New Construction No
Construction Status Turnkey
Schools
Elementary Schools Moffett
Middle Schools Sowers
High Schools Edison
School District Huntington Beach Union High
Others
HOA Name Pacific Shores
Senior Community No
Tax ID 93948336
Security Features Carbon Monoxide Detector(s),Security Gate,Smoke Detector(s)
Acceptable Financing Cash, Cash to New Loan, Conventional, 1031 Exchange
Listing Terms Cash, Cash to New Loan, Conventional, 1031 Exchange
Financing Cash
Special Listing Condition Trust
Read Less
Want to know what your home might be worth? Contact us for a FREE valuation!

Our team is ready to help you sell your home for the highest possible price ASAP

Bought with Tien Nguyen • Excel Realty






