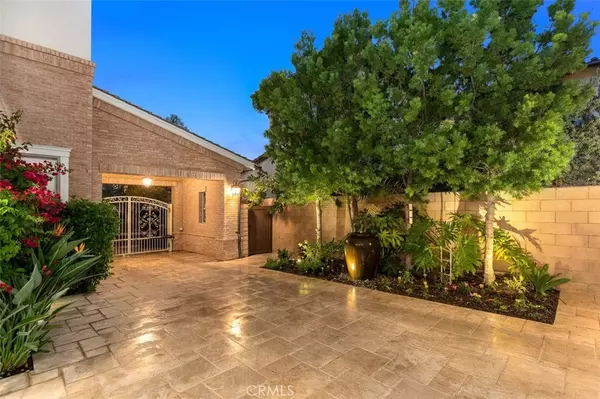$2,177,500
$2,220,000
1.9%For more information regarding the value of a property, please contact us for a free consultation.
52 Harrison Irvine, CA 92618
5 Beds
6 Baths
4,683 SqFt
Key Details
Sold Price $2,177,500
Property Type Single Family Home
Sub Type Single Family Residence
Listing Status Sold
Purchase Type For Sale
Square Footage 4,683 sqft
Price per Sqft $464
Subdivision Other (Othr)
MLS Listing ID OC20233804
Sold Date 01/15/21
Bedrooms 5
Full Baths 5
Half Baths 1
Condo Fees $450
Construction Status Updated/Remodeled,Turnkey
HOA Fees $450/mo
HOA Y/N Yes
Year Built 2013
Lot Size 6,969 Sqft
Property Description
Elegant and private home tucked away on a cul-de-sac in the hills of Portola Springs. This beautiful home is in prestigious Lambert Ranch, a 24-hour guard gated community with no mello-roos and no rear neighbor. Open and bright spacious floor plan with lots of natural light, very inviting and designed with family and guests in mind. As you walk through the hallway you will notice artistic arched doorways revealing a bright front living room and formal dining room with access through the butlers pantry, perfect for entertaining guests. The kitchen is designed with the family in mind with an over sized island and Wolf/Sub-Zero appliances a perfect fit for a classy gourmet kitchen. The Butler’s pantry area features a large walk in pantry with plenty of shelving to store all of your sundries to keep your kitchen nice and organized. One bedroom with en-suite bath located on the ground floor avoiding the stairs. Upstairs you will find a cozy loft area for the family to gather. Each spacious bedroom is easily accessed from the central loft and have their own full bathrooms. The master bedroom suite is set up with dual walk-in closets and Jack and Jill vanities, complete with a huge soaking tub and walk-in shower. The home also has a large drive in gated patio area big enough for outdoor games or BBQ with the family and friends. The back patio features a cool covered California room and lush landscaping with low maintenance design.
Location
State CA
County Orange
Area Ps - Portola Springs
Rooms
Main Level Bedrooms 1
Interior
Interior Features Crown Molding, High Ceilings, Open Floorplan, Pantry, Stone Counters, Recessed Lighting, Storage, Wired for Sound, Attic, Bedroom on Main Level, Entrance Foyer, Galley Kitchen, Loft, Walk-In Pantry, Walk-In Closet(s), Workshop
Heating Central
Cooling Central Air, ENERGY STAR Qualified Equipment, High Efficiency
Flooring Carpet, Wood
Fireplaces Type Family Room, Gas
Fireplace Yes
Appliance 6 Burner Stove, Built-In Range, Convection Oven, Dishwasher, Gas Cooktop, Disposal, Gas Oven, Gas Range, Gas Water Heater, High Efficiency Water Heater, Indoor Grill, Ice Maker, Microwave, Refrigerator, Self Cleaning Oven, Tankless Water Heater
Laundry Washer Hookup, Electric Dryer Hookup, Gas Dryer Hookup, Laundry Room, Upper Level
Exterior
Garage Door-Multi, Driveway Level, Garage Faces Front, Garage, Garage Door Opener, Gated, Guarded, On Site, Off Street, Tandem
Garage Spaces 3.0
Garage Description 3.0
Pool Community, Heated, In Ground, Lap, Propane Heat, Association
Community Features Biking, Curbs, Dog Park, Foothills, Hiking, Mountainous, Park, Street Lights, Sidewalks, Gated, Pool
Utilities Available Cable Available, Cable Connected, Electricity Available, Electricity Connected, Natural Gas Available, Natural Gas Connected, Phone Available, Phone Connected, Sewer Available, Sewer Connected, Underground Utilities, Water Available, Water Connected
Amenities Available Clubhouse, Outdoor Cooking Area, Barbecue, Picnic Area, Playground, Pool, Pet Restrictions, Guard, Sauna, Spa/Hot Tub, Security
View Y/N Yes
View City Lights, Park/Greenbelt, Hills, Mountain(s)
Accessibility Parking, Accessible Hallway(s)
Porch Arizona Room, Front Porch
Parking Type Door-Multi, Driveway Level, Garage Faces Front, Garage, Garage Door Opener, Gated, Guarded, On Site, Off Street, Tandem
Attached Garage Yes
Total Parking Spaces 3
Private Pool No
Building
Lot Description 0-1 Unit/Acre, Cul-De-Sac, Sloped Up
Story 2
Entry Level Two
Sewer Public Sewer
Water Public
Architectural Style Contemporary, Modern
Level or Stories Two
New Construction No
Construction Status Updated/Remodeled,Turnkey
Schools
Middle Schools Jeffery Trail
High Schools Portola
School District Irvine Unified
Others
HOA Name Lambert Ranch
Senior Community No
Tax ID 58029106
Security Features Prewired,Security System,Carbon Monoxide Detector(s),Fire Detection System,Fire Sprinkler System,Security Gate,Gated with Guard,Gated Community,Gated with Attendant,24 Hour Security,Key Card Entry,Smoke Detector(s),Security Guard,Security Lights
Acceptable Financing Cash, Cash to New Loan, Conventional
Listing Terms Cash, Cash to New Loan, Conventional
Financing Cash to Loan
Special Listing Condition Standard
Read Less
Want to know what your home might be worth? Contact us for a FREE valuation!

Our team is ready to help you sell your home for the highest possible price ASAP

Bought with Michael Jacobo • Berkshire Hathaway HomeService





