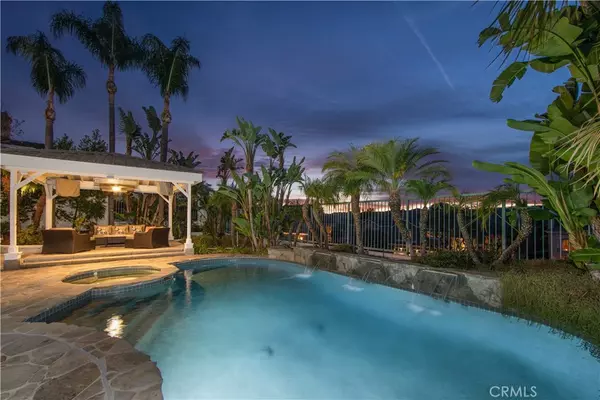$1,337,000
$1,320,000
1.3%For more information regarding the value of a property, please contact us for a free consultation.
9 Windflower Coto De Caza, CA 92679
4 Beds
5 Baths
3,457 SqFt
Key Details
Sold Price $1,337,000
Property Type Single Family Home
Sub Type Single Family Residence
Listing Status Sold
Purchase Type For Sale
Square Footage 3,457 sqft
Price per Sqft $386
Subdivision East Hill (Eh)
MLS Listing ID PW21001777
Sold Date 03/31/21
Bedrooms 4
Full Baths 4
Half Baths 1
Condo Fees $235
Construction Status Turnkey
HOA Fees $235/mo
HOA Y/N Yes
Year Built 1989
Lot Size 10,890 Sqft
Property Description
Welcome to the prestigious East Hills Community within the guard gate of Coto de Caza. This beautiful home, perfect for entertaining features nearly 3,400 sq ft, 4 Beds, a Huge Bonus Room, 4.5 Baths, 3 marble trimmed fireplaces, situated on a huge lot over 11,000 square feet, with Cathedral ceilings, a Gourmet Kitchen with commercial appliances, custom cabinetry and granite counter tops with pull out shelving, leading to the tranquil Pool/Jacuzzi with a custom built gazebo w/ 2 Flat Screen TVs, Heat Lamps & built in BBQ, perfect for entertaining, an inviting wet bar and a temperature controlled Wine Cellar and a Built in Media Center. The Master Suite features its own fireplace and recently Remodeled Resort Style Master Bath & his & her closets. This Community is home to Coto De Caza Golf & Racquet Club w/ two Robert Trent Jones Jr. Championship Golf Courses & features Large Sports Park & Miles of Equestrian, Hiking & Biking Trails with No Mello Roos and Low Tax rate. It's a must see!
Location
State CA
County Orange
Area Cc - Coto De Caza
Rooms
Other Rooms Gazebo
Main Level Bedrooms 1
Interior
Interior Features Wet Bar, Built-in Features, Ceiling Fan(s), Crown Molding, Cathedral Ceiling(s), Dry Bar, Granite Counters, High Ceilings, Open Floorplan, Two Story Ceilings, Wired for Data, Wired for Sound, Bedroom on Main Level, Entrance Foyer, Wine Cellar, Walk-In Closet(s)
Heating Central, Forced Air
Cooling Central Air
Flooring Bamboo, Stone
Fireplaces Type Family Room, Gas, Gas Starter, Living Room, Master Bedroom, Wood Burning
Fireplace Yes
Appliance Built-In Range, Barbecue, Convection Oven, Double Oven, Dishwasher, Gas Cooktop, Disposal, Gas Oven, Gas Water Heater, Ice Maker, Microwave, Refrigerator, Range Hood, Self Cleaning Oven, Trash Compactor
Laundry Washer Hookup, Gas Dryer Hookup, Inside, Laundry Room
Exterior
Exterior Feature Awning(s), Barbecue, Lighting, Rain Gutters
Garage Concrete, Door-Multi, Door-Single, Driveway, Garage Faces Front, Garage, Garage Door Opener
Garage Spaces 3.0
Garage Description 3.0
Fence Block, Excellent Condition, Wrought Iron
Pool Association, Community, Filtered, Heated, In Ground, Pebble, Private, Salt Water, Waterfall
Community Features Biking, Dog Park, Hiking, Horse Trails, Park, Street Lights, Suburban, Sidewalks, Gated, Pool
Utilities Available Cable Available, Electricity Connected, Phone Connected, Sewer Connected, Water Connected
Amenities Available Controlled Access, Sport Court, Dog Park, Horse Trail(s), Management, Picnic Area, Playground, Guard, Security, Trail(s)
View Y/N Yes
View Hills, Mountain(s), Neighborhood
Roof Type Concrete,Tile
Porch Rear Porch, Covered, Lanai, Rooftop, Stone
Parking Type Concrete, Door-Multi, Door-Single, Driveway, Garage Faces Front, Garage, Garage Door Opener
Attached Garage Yes
Total Parking Spaces 3
Private Pool Yes
Building
Lot Description Back Yard, Cul-De-Sac, Front Yard, Garden, Sprinklers In Rear, Sprinklers In Front, Lawn, Landscaped, Sprinklers Timer, Sprinklers On Side, Sprinkler System, Yard
Story Two
Entry Level Two
Foundation Slab
Sewer Public Sewer
Water Public
Architectural Style Contemporary, Traditional
Level or Stories Two
Additional Building Gazebo
New Construction No
Construction Status Turnkey
Schools
Elementary Schools Tijeras Creek
Middle Schools Las Flores
High Schools Tesoro
School District Capistrano Unified
Others
HOA Name CZ Master
Senior Community No
Tax ID 80443114
Security Features Security System,Carbon Monoxide Detector(s),Fire Detection System,Gated with Guard,Gated Community,Gated with Attendant,Smoke Detector(s)
Acceptable Financing Cash, Conventional, VA Loan
Horse Feature Riding Trail
Listing Terms Cash, Conventional, VA Loan
Financing Cash to Loan
Special Listing Condition Standard
Read Less
Want to know what your home might be worth? Contact us for a FREE valuation!

Our team is ready to help you sell your home for the highest possible price ASAP

Bought with Max Nejad • Surterre Properties Inc





