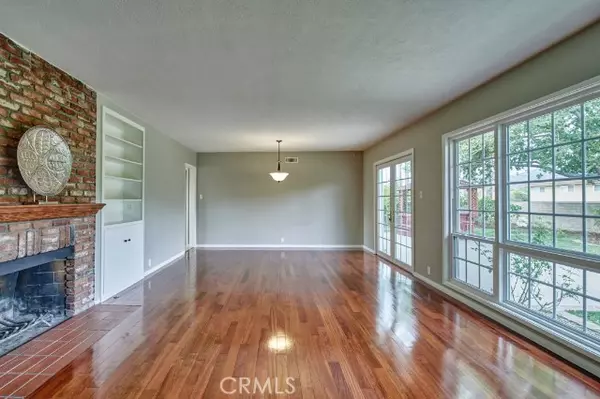$788,000
$769,000
2.5%For more information regarding the value of a property, please contact us for a free consultation.
2789 Bowdoin ST La Verne, CA 91750
3 Beds
3 Baths
1,638 SqFt
Key Details
Sold Price $788,000
Property Type Single Family Home
Sub Type Single Family Residence
Listing Status Sold
Purchase Type For Sale
Square Footage 1,638 sqft
Price per Sqft $481
MLS Listing ID CV21007174
Sold Date 02/10/21
Bedrooms 3
Full Baths 1
Half Baths 1
Three Quarter Bath 1
Construction Status Turnkey
HOA Y/N No
Year Built 1956
Lot Size 10,018 Sqft
Property Description
Beautifully appointed N La Verne single level home! The sprawling lawn and mature foliage provide an inviting appeal to this classic California Ranch. The formal living and dining room display gleaming hardwood floors, a warm brick fireplace and floor to ceiling windows and french doors, showcasing our majestic local mountains. The kitchen is bright and charming with crisp white cabinetry, immaculate tile counter tops, updated stainless appliances, and a cozy breakfast nook. The East wing features three spacious bedrooms and two baths, including the master bedroom with private en suite. The West side of the house has an oversized laundry/mud room with ample storage and counter space and an adjoining half bath. The attached two car garage is extra deep, perfect for SUV, boat etc... and offers a pull through garage door. The lushly landscaped private back yard, with relaxing gazebo style spa, large side yards, fruit trees and block wall surround, is the perfect place for entertaining friends or quiet relaxation. Copper piping from curb through the house, updated wiring, double pane windows, nest thermostat and roof less than five years old, as well as excellent La Verne schools, make this the perfect place to call home!
Location
State CA
County Los Angeles
Area 684 - La Verne
Zoning LVPR3D*
Rooms
Main Level Bedrooms 3
Interior
Interior Features Ceiling Fan(s), Ceramic Counters, Tile Counters, All Bedrooms Down, Bedroom on Main Level, Main Level Master
Heating Central
Cooling Central Air
Flooring Tile, Wood
Fireplaces Type Living Room
Fireplace Yes
Laundry Inside, Laundry Room
Exterior
Garage Door-Multi, Direct Access, Driveway Level, Driveway, Garage Faces Front, Garage, Pull-through, RV Potential
Garage Spaces 2.0
Garage Description 2.0
Fence Block
Pool None
Community Features Curbs
Utilities Available Electricity Connected, Natural Gas Connected, Sewer Connected
View Y/N Yes
View Mountain(s)
Porch Deck
Parking Type Door-Multi, Direct Access, Driveway Level, Driveway, Garage Faces Front, Garage, Pull-through, RV Potential
Attached Garage Yes
Total Parking Spaces 2
Private Pool No
Building
Lot Description Back Yard, Front Yard, Level, Rectangular Lot, Street Level
Story 1
Entry Level One
Sewer Public Sewer
Water Public
Architectural Style Ranch
Level or Stories One
New Construction No
Construction Status Turnkey
Schools
School District Bonita Unified
Others
Senior Community No
Tax ID 8666044003
Acceptable Financing Cash, Cash to New Loan, Conventional, Submit
Listing Terms Cash, Cash to New Loan, Conventional, Submit
Financing Conventional
Special Listing Condition Standard
Read Less
Want to know what your home might be worth? Contact us for a FREE valuation!

Our team is ready to help you sell your home for the highest possible price ASAP

Bought with TINA ZHANG • RE/MAX 2000 REALTY






