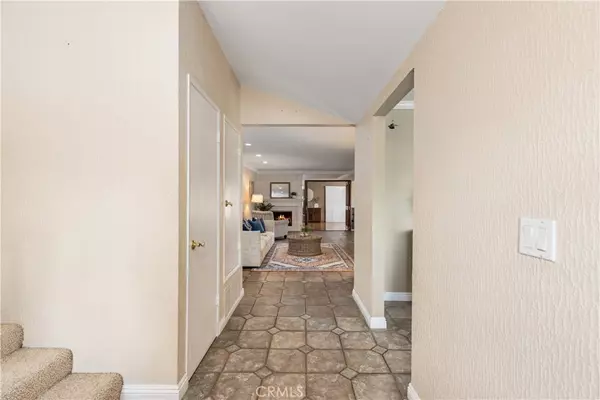$865,000
$859,800
0.6%For more information regarding the value of a property, please contact us for a free consultation.
6437 Wheeler AVE La Verne, CA 91750
4 Beds
2 Baths
2,298 SqFt
Key Details
Sold Price $865,000
Property Type Single Family Home
Sub Type Single Family Residence
Listing Status Sold
Purchase Type For Sale
Square Footage 2,298 sqft
Price per Sqft $376
MLS Listing ID CV21024504
Sold Date 05/10/21
Bedrooms 4
Full Baths 2
Construction Status Turnkey
HOA Y/N No
Year Built 1965
Lot Size 10,018 Sqft
Property Description
SINGLE STORY HOME W/GATED FRONT YARD & MOUNTAIN VIEW. Front yard features manicured grounds w/drought tolerant landscaping & a covered front porch that leads to double entry doors. The tiled entry way leads you to a spacious family room w/crown molding, recessed lighting & a floor to ceiling fireplace. There is an adjacent formal dining room currently used as a work station w/direct kitchen access. The bonus rm/living room is accessible through French doors & also offers tiled floors, crown molding, ceiling fans, plantation shutters & overlooks the backyard w/two sets of sliding doors. The kitchen offers wood cabinets, granite countertops, stainless steel appliances, a breakfast bar & a huge breakfast nook w/crown molding & shutters overlooking the front yard. Master bedroom offers carpeted floors, crown molding, shutters & direct access to the master bath. Master bathroom offers tiled floors, a vanity w/granite counters, walk-in shower & a spacious closet area. Three additional bedrooms w/crown, shutters & two w/ceiling fans. Hall bath is very spacious w/full custom tile work, jetted tub/shower w/frameless glass enclosure & dual sinks. Backyard offers a driveway through the alley that leads to an attached two car garage. Nice grass yard w/perimeter planters, block walls, a covered patio & mountain views. Oak Mesa Elementary.
Location
State CA
County Los Angeles
Area 684 - La Verne
Zoning LVPR3D*
Rooms
Main Level Bedrooms 4
Interior
Interior Features Ceiling Fan(s), Crown Molding, Granite Counters, Recessed Lighting, All Bedrooms Down, Bedroom on Main Level, Main Level Master
Heating Central
Cooling Central Air
Flooring Carpet, Tile
Fireplaces Type Family Room
Fireplace Yes
Appliance Dishwasher, Disposal, Gas Range, Microwave, Water To Refrigerator
Laundry In Garage
Exterior
Garage Door-Multi, Direct Access, Garage, Garage Door Opener, Garage Faces Rear, RV Potential
Garage Spaces 2.0
Garage Description 2.0
Fence Block
Pool None
Community Features Street Lights, Sidewalks
View Y/N Yes
View Mountain(s)
Roof Type Metal
Porch Covered
Parking Type Door-Multi, Direct Access, Garage, Garage Door Opener, Garage Faces Rear, RV Potential
Attached Garage Yes
Total Parking Spaces 2
Private Pool No
Building
Lot Description Back Yard, Lawn, Landscaped, Sprinkler System
Story 1
Entry Level One
Foundation Slab
Sewer Private Sewer, Septic Tank
Water Public
Architectural Style Ranch
Level or Stories One
New Construction No
Construction Status Turnkey
Schools
Elementary Schools Oak Mesa
Middle Schools Ramona
High Schools Bonita
School District Bonita Unified
Others
Senior Community No
Tax ID 8678033030
Acceptable Financing Cash, Cash to New Loan, Conventional, FHA, Submit
Listing Terms Cash, Cash to New Loan, Conventional, FHA, Submit
Financing Conventional
Special Listing Condition Standard
Read Less
Want to know what your home might be worth? Contact us for a FREE valuation!

Our team is ready to help you sell your home for the highest possible price ASAP

Bought with ALVIN XU • AXBP BUSINESS CORP.






