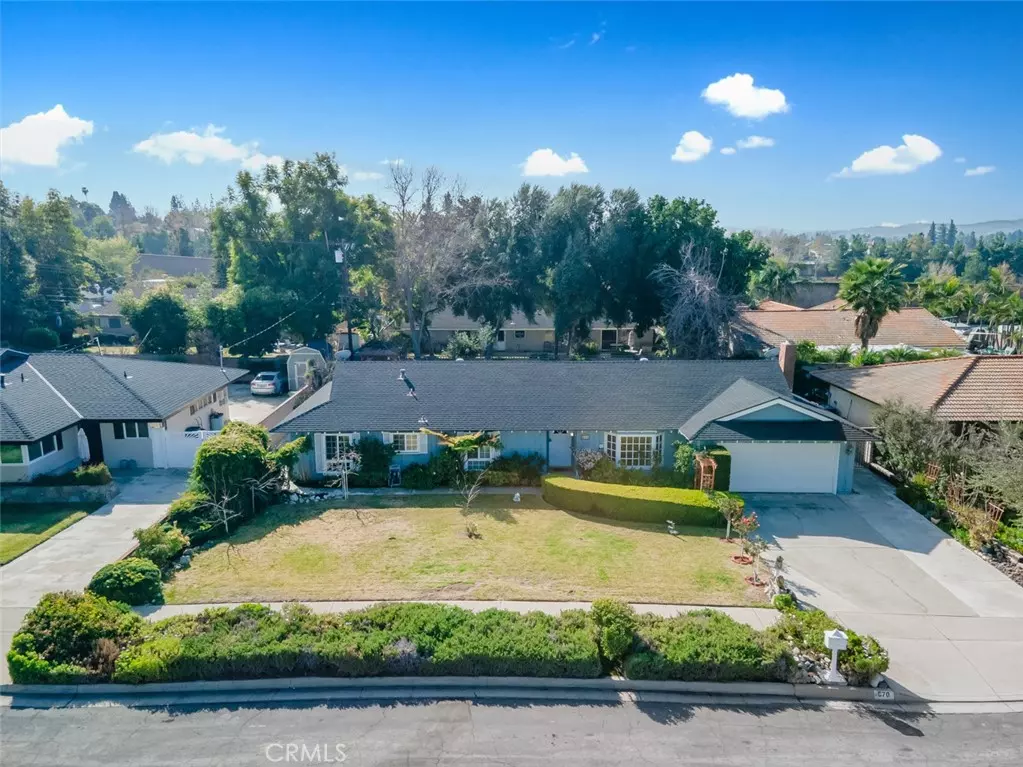$840,000
$820,000
2.4%For more information regarding the value of a property, please contact us for a free consultation.
670 Smoketree DR La Verne, CA 91750
4 Beds
2 Baths
1,933 SqFt
Key Details
Sold Price $840,000
Property Type Single Family Home
Sub Type Single Family Residence
Listing Status Sold
Purchase Type For Sale
Square Footage 1,933 sqft
Price per Sqft $434
MLS Listing ID IG21028562
Sold Date 03/18/21
Bedrooms 4
Full Baths 2
HOA Y/N No
Year Built 1962
Lot Size 10,018 Sqft
Property Description
Live beautifully in this 4 bedroom, 2 bathroom home located on a large lot in the rare and highly sought after area of La Verne! Boasting over 1900 square feet, this home is complete with crown molding throughout, ceiling fans and a beautiful kitchen complete with granite counter tops, double ovens, tons of cabinet space, and a kitchen island. The double doors lead out to a backyard that is an entertainers dream with a covered patio, pool and plenty of space to add your own personal touches! As you leave, be sure to notice the gorgeous lot covered from front to back in fruit trees, rose bushes and a variety of lovely, colorful plants! Conveniently located near freeways, shopping and fantastic school, this is a home that you do not want to miss!
Location
State CA
County Los Angeles
Area 684 - La Verne
Zoning LCA11L
Rooms
Main Level Bedrooms 4
Interior
Interior Features Ceiling Fan(s), Crown Molding, Granite Counters, Open Floorplan, Recessed Lighting, Unfurnished, All Bedrooms Down, Bedroom on Main Level, Main Level Master
Heating Central
Cooling Central Air
Flooring Carpet, Laminate, Tile
Fireplaces Type Family Room
Fireplace Yes
Appliance Double Oven, Gas Cooktop, Disposal, Microwave, Water Heater
Laundry Inside
Exterior
Garage Concrete, Door-Multi, Direct Access, Driveway, Garage
Garage Spaces 2.0
Garage Description 2.0
Fence Block
Pool In Ground, Private
Community Features Curbs, Foothills, Gutter(s)
Utilities Available Cable Available, Electricity Available, Natural Gas Available, Phone Available, See Remarks, Water Available
View Y/N Yes
View Mountain(s)
Accessibility Accessible Doors
Porch Covered
Parking Type Concrete, Door-Multi, Direct Access, Driveway, Garage
Attached Garage Yes
Total Parking Spaces 2
Private Pool Yes
Building
Lot Description 0-1 Unit/Acre, Front Yard, Lawn, Landscaped, Level, Yard
Story 1
Entry Level One
Foundation Slab
Sewer Septic Type Unknown
Water Public
Level or Stories One
New Construction No
Schools
Elementary Schools La Verne Heights
Middle Schools Ramona
High Schools Bonita
School District Bonita Unified
Others
Senior Community No
Tax ID 8666010028
Security Features Carbon Monoxide Detector(s),Smoke Detector(s)
Acceptable Financing Cash, Conventional
Listing Terms Cash, Conventional
Financing Conventional
Special Listing Condition Standard
Read Less
Want to know what your home might be worth? Contact us for a FREE valuation!

Our team is ready to help you sell your home for the highest possible price ASAP

Bought with JOSE CASTILLO • eHomes






