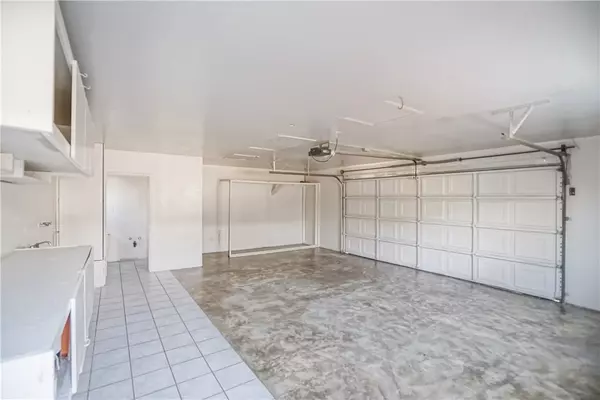$607,000
$549,500
10.5%For more information regarding the value of a property, please contact us for a free consultation.
1330 5th ST La Verne, CA 91750
2 Beds
1 Bath
1,006 SqFt
Key Details
Sold Price $607,000
Property Type Single Family Home
Sub Type Single Family Residence
Listing Status Sold
Purchase Type For Sale
Square Footage 1,006 sqft
Price per Sqft $603
MLS Listing ID CV21029618
Sold Date 03/18/21
Bedrooms 2
Full Baths 1
HOA Y/N No
Year Built 1949
Lot Size 6,098 Sqft
Property Description
Welcome Home! This charming single-story home is located in the heart of Old Town La Verne with loads of possibilities for first time buyers, multi-generational families and/or investors. Upon arrival you are greeted with great curb appeal & a large front yard with lots of grass for the kids and/or pets to play on. As you enter the front door into your home you will notice your beautiful hardwood flooring & loads of natural light peaking through your windows. The living room flows nicely into the dining room & the dining room into your kitchen. Two bedrooms & a bathroom finish off your perfect home. The single car garage of your front home has been converted (unpermitted) into an extra 200 square foot family room that is easily accessible off of your living room & has a sliding glass door out to your backyard. The backyard features a spacious covered patio area and a large yard great for family and friend gatherings. There is ample possibilities and space for someone to build an accessory dwelling unit and/or add on square footage to your front home. There is a large sliding gate on the back of your yard that allows you to easily access the alley. Your two car garage has a functional toilet and could easily be converted into another stand-alone accessory dwelling unit. Other nice upgrades include new exterior and interior paint, newly refinished hardwood flooring, recessed lighting, plus lots more. Award Winning Bonita Unified School District. This home is truly a must see!
Location
State CA
County Los Angeles
Area 684 - La Verne
Zoning LVPR4.5D*
Rooms
Main Level Bedrooms 2
Interior
Heating Wall Furnace
Cooling Wall/Window Unit(s)
Flooring Concrete, Tile, Vinyl, Wood
Fireplaces Type None
Fireplace No
Appliance Dishwasher, Gas Range
Laundry Outside
Exterior
Garage Driveway, Garage
Garage Spaces 2.0
Garage Description 2.0
Fence Block, Wood
Pool None
Community Features Curbs, Sidewalks
Utilities Available Cable Connected, Electricity Connected, Natural Gas Connected, Phone Connected, Sewer Connected, Water Connected
View Y/N Yes
View Mountain(s), Neighborhood
Roof Type Shingle
Porch Concrete, Covered
Parking Type Driveway, Garage
Attached Garage No
Total Parking Spaces 2
Private Pool No
Building
Lot Description Back Yard, Front Yard, Sprinkler System
Story 1
Entry Level One
Foundation Raised
Sewer Public Sewer
Water Public
Architectural Style Traditional
Level or Stories One
New Construction No
Schools
School District Bonita Unified
Others
Senior Community No
Tax ID 8381021007
Acceptable Financing Cash, Cash to New Loan, Conventional, 1031 Exchange, FHA, Submit, VA Loan
Listing Terms Cash, Cash to New Loan, Conventional, 1031 Exchange, FHA, Submit, VA Loan
Financing Conventional
Special Listing Condition Standard
Read Less
Want to know what your home might be worth? Contact us for a FREE valuation!

Our team is ready to help you sell your home for the highest possible price ASAP

Bought with KRISTIN BALALIS • CENTURY 21 PEAK






